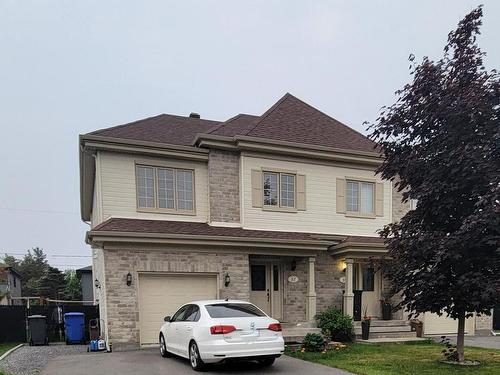








Phone: 450.687.1840

302 -
3090
BLVD
LE CARREFOUR
Laval,
QC
H7T2J7
Phone:
450.687.1840
laval@royallepage.ca
| Building Style: | Semi-detached |
| Lot Assessment: | $87,500.00 |
| Building Assessment: | $210,800.00 |
| Total Assessment: | $298,300.00 |
| Assessment Year: | 2024 |
| Municipal Tax: | $1.00 |
| School Tax: | $1.00 |
| Annual Tax Amount: | $2.00 (2023) |
| Lot Frontage: | 41.0 Feet |
| Lot Depth: | 115.0 Feet |
| Lot Size: | 4720.0 Square Feet |
| Building Width: | 24.0 Feet |
| Building Depth: | 40.1 Feet |
| No. of Parking Spaces: | 3 |
| Built in: | 2015 |
| Bedrooms: | 3 |
| Bathrooms (Total): | 1 |
| Bathrooms (Partial): | 1 |
| Zoning: | RESI |
| Driveway: | Asphalt |
| Water Supply: | Municipality |
| Heating Energy: | Electricity |
| Equipment/Services: | Wall-mounted air conditioning |
| Windows: | PVC |
| Foundation: | Poured concrete |
| Garage: | Attached , Heated , Single width |
| Pool: | Above-ground |
| Proximity: | Highway , Elementary school |
| Siding: | Vinyl |
| Basement: | 6 feet and more , Finished basement |
| Parking: | Driveway , Garage |
| Sewage System: | Municipality |
| Roofing: | Asphalt shingles |
| Topography: | Flat |