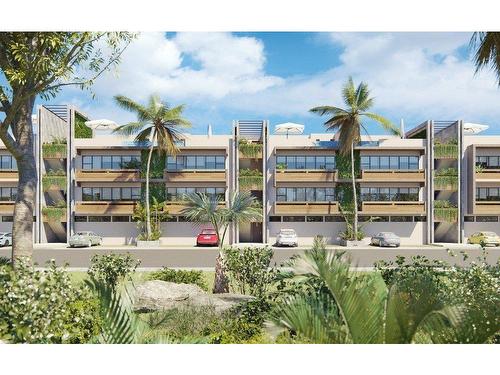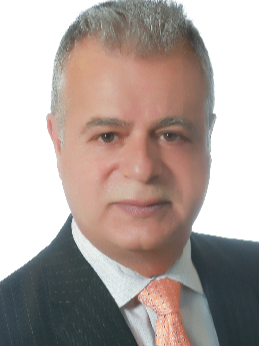








Phone: 450.687.1840
Mobile: 514.586.5066

302 -
3090
BLVD
LE CARREFOUR
Laval,
QC
H7T2J7
Phone:
450.687.1840
laval@royallepage.ca
| Building Style: | Detached |
| Condo Fees: | $150.00 Monthly |
| Municipal Tax: | $0.00 |
| School Tax: | $0.00 |
| Annual Tax Amount: | $0.00 |
| Building Width: | 11.1 Metre |
| Building Depth: | 9.98 Metre |
| No. of Parking Spaces: | 1 |
| Floor Space (approx): | 101.0 Square Metres |
| Built in: | 2023 |
| Bedrooms: | 2 |
| Bathrooms (Total): | 2 |
| Bathrooms (Partial): | 1 |
| Zoning: | RECR, RESI |
| Water Supply: | Municipality |
| Pool: | Inground |
| Proximity: | Highway , Daycare centre , Hospital , Park , Bicycle path , Elementary school , High school , Public transportation |
| Parking: | Driveway |
| Sewage System: | Municipality |