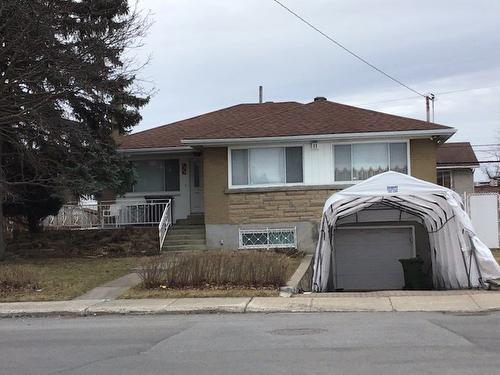








Phone: 450.687.1840
Mobile: 514.927.3721

302 -
3090
BLVD
LE CARREFOUR
Laval,
QC
H7T2J7
Phone:
450.687.1840
laval@royallepage.ca
| Neighbourhood: | Autres |
| Building Style: | Detached |
| Lot Assessment: | $217,300.00 |
| Building Assessment: | $167,900.00 |
| Total Assessment: | $385,200.00 |
| Assessment Year: | 2024 |
| Municipal Tax: | $3,237.00 |
| School Tax: | $330.00 |
| Annual Tax Amount: | $3,567.00 (2024) |
| Lot Frontage: | 18.41 Metre |
| Lot Depth: | 24.38 Metre |
| Lot Size: | 439600.0 Square Metres |
| No. of Parking Spaces: | 2 |
| Built in: | 1959 |
| Bedrooms: | 3+1 |
| Bathrooms (Total): | 3 |
| Zoning: | RESI |
| Driveway: | Asphalt |
| Heating System: | Forced air , Electric baseboard units |
| Water Supply: | Municipality |
| Heating Energy: | Electricity , Heating oil |
| Garage: | Attached , Single width |
| Siding: | Brick |
| Bathroom: | Ensuite bathroom |
| Basement: | 6 feet and more , Finished basement |
| Parking: | Driveway , Garage |
| Sewage System: | Municipality |