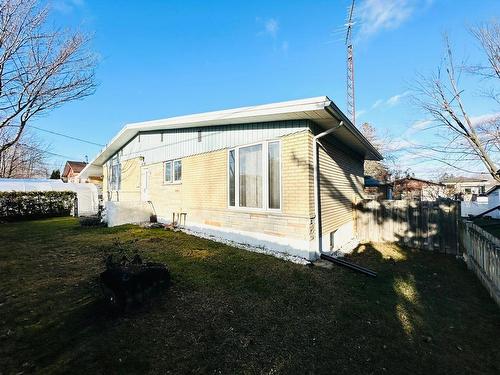








Phone: 450.687.1840
Mobile: 514.578.6330

302 -
3090
BLVD
LE CARREFOUR
Laval,
QC
H7T2J7
Phone:
450.687.1840
laval@royallepage.ca
| Neighbourhood: | Ouest |
| Building Style: | Detached |
| Lot Assessment: | $174,700.00 |
| Building Assessment: | $141,900.00 |
| Total Assessment: | $316,600.00 |
| Assessment Year: | 2024 |
| Municipal Tax: | $2,595.00 |
| School Tax: | $263.00 |
| Annual Tax Amount: | $2,858.00 (2023) |
| Lot Frontage: | 80.0 Feet |
| Lot Depth: | 105.0 Feet |
| Lot Size: | 8125.0 Square Feet |
| Building Width: | 50.0 Feet |
| Building Depth: | 25.0 Feet |
| No. of Parking Spaces: | 2 |
| Built in: | 1963 |
| Bedrooms: | 2 |
| Bathrooms (Total): | 1 |
| Bathrooms (Partial): | 1 |
| Zoning: | RESI |
| Carport: | Attached |
| Kitchen Cabinets: | Wood |
| Heating System: | Electric baseboard units |
| Water Supply: | Municipality |
| Heating Energy: | Wood , Electricity |
| Equipment/Services: | Wall-mounted air conditioning |
| Windows: | Aluminum |
| Foundation: | Poured concrete |
| Fireplace-Stove: | Wood fireplace |
| Pool: | Inground |
| Proximity: | Highway , Daycare centre , Golf , Hospital , Park , Bicycle path , Elementary school , High school , Public transportation |
| Bathroom: | Separate shower |
| Basement: | 6 feet and more , Outdoor entrance , Finished basement |
| Parking: | Carport , Driveway |
| Sewage System: | Municipality |
| Lot: | Fenced |
| Window Type: | Sliding , Casement |
| Roofing: | Elastomeric membrane |