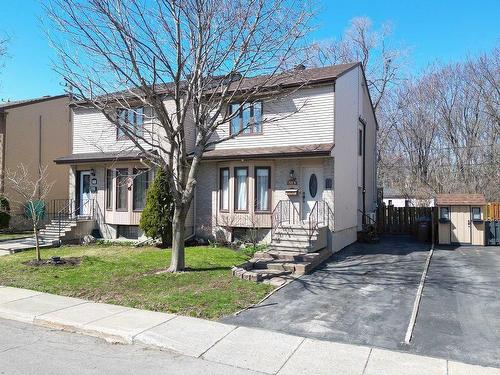








Phone: 450.687.1840
Mobile: 514.743.9697

302 -
3090
BLVD
LE CARREFOUR
Laval,
QC
H7T2J7
Phone:
450.687.1840
laval@royallepage.ca
| Building Style: | Semi-detached |
| Lot Assessment: | $200,200.00 |
| Building Assessment: | $181,100.00 |
| Total Assessment: | $381,300.00 |
| Assessment Year: | 2024 |
| Municipal Tax: | $3,115.00 |
| School Tax: | $323.00 |
| Annual Tax Amount: | $3,438.00 (2024) |
| Lot Frontage: | 9.14 Metre |
| Lot Depth: | 28.96 Metre |
| Lot Size: | 264.7 Square Metres |
| Building Width: | 5.97 Metre |
| Building Depth: | 9.76 Metre |
| No. of Parking Spaces: | 3 |
| Built in: | 1987 |
| Bedrooms: | 3 |
| Bathrooms (Total): | 1 |
| Bathrooms (Partial): | 1 |
| Zoning: | RESI |
| Driveway: | Asphalt |
| Heating System: | Electric baseboard units |
| Water Supply: | Municipality |
| Heating Energy: | Electricity |
| Equipment/Services: | Central vacuum cleaner system installation , Wall-mounted air conditioning , [] |
| Distinctive Features: | No rear neighbours |
| Proximity: | Highway , CEGEP , Daycare centre , Hospital , Metro , Park , Elementary school , High school , Public transportation , University |
| Siding: | Brick , Vinyl |
| Basement: | 6 feet and more , Partially finished |
| Parking: | Driveway |
| Sewage System: | Municipality |
| Roofing: | Asphalt shingles |