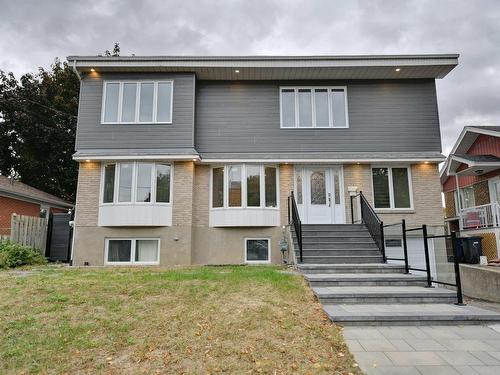








Phone: 450.687.1840
Mobile: 514.996.5174

302 -
3090
BLVD
LE CARREFOUR
Laval,
QC
H7T2J7
Phone:
450.687.1840
laval@royallepage.ca
| Building Style: | Detached |
| Lot Assessment: | $250,500.00 |
| Building Assessment: | $364,500.00 |
| Total Assessment: | $615,000.00 |
| Assessment Year: | 2023 |
| Municipal Tax: | $4,556.00 |
| School Tax: | $530.00 |
| Annual Tax Amount: | $5,086.00 (2023) |
| Lot Frontage: | 15.24 Metre |
| Lot Depth: | 36.57 Metre |
| Lot Size: | 557.4 Square Metres |
| Building Width: | 42.0 Feet |
| Building Depth: | 36.0 Feet |
| No. of Parking Spaces: | 2 |
| Built in: | 1959 |
| Bedrooms: | 4+2 |
| Bathrooms (Total): | 4 |
| Zoning: | RESI |
| Water Supply: | Municipality |
| Garage: | Attached , Tandem |
| Building's distinctive features: | Intergenerational - Basement |
| Parking: | Garage |
| Sewage System: | Municipality |