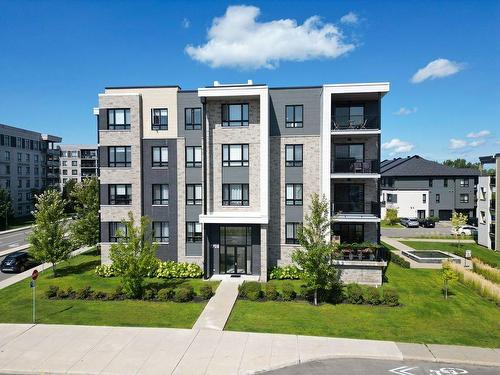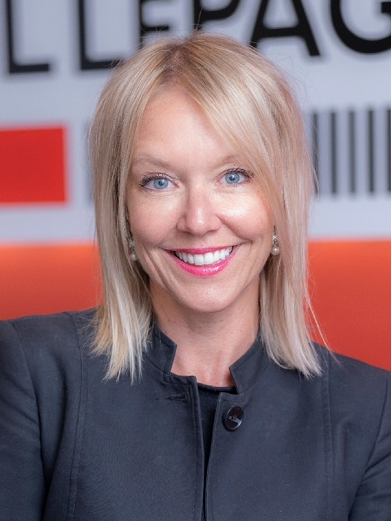








Phone: 514.916.8485
Mobile: 514.916.8485

Phone: 450.687.1840
Mobile: 514.743.9697

302 -
3090
BLVD
LE CARREFOUR
Laval,
QC
H7T2J7
Phone:
450.687.1840
laval@royallepage.ca
| Neighbourhood: | Est Islemère |
| Building Style: | Attached corner unit |
| Condo Fees: | $392.00 Monthly |
| Total Assessment: | $371,200.00 |
| Assessment Year: | 2025 |
| Municipal Tax: | $2,815.00 |
| School Tax: | $258.00 |
| Annual Tax Amount: | $3,073.00 (2025) |
| No. of Parking Spaces: | 1 |
| Floor Space (approx): | 979.52 Square Feet |
| Built in: | 2019 |
| Bedrooms: | 2 |
| Bathrooms (Total): | 1 |
| Zoning: | RESI |
| Driveway: | Asphalt |
| Heating System: | Convection baseboards , Electric baseboard units |
| Building amenity and common areas: | Elevator , Garbage chute , Indoor storage space |
| Water Supply: | Municipality |
| Heating Energy: | Electricity |
| Equipment/Services: | Private balcony , Wall-mounted air conditioning , Fire detector , Air exchange system , Sprinklers , Intercom , Inside storage , Wall-mounted heat pump |
| Windows: | PVC |
| Fireplace-Stove: | Fireplace - Other |
| Washer/Dryer (installation): | Other |
| Proximity: | Highway , Daycare centre , Golf , Park , Elementary school , High school , Public transportation |
| Siding: | Stone |
| Parking: | Driveway |
| Sewage System: | Municipality |
| Lot: | Landscaped |
| Window Type: | Casement , Tilt and turn , French door |