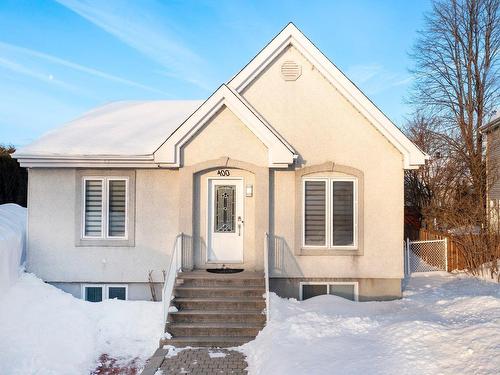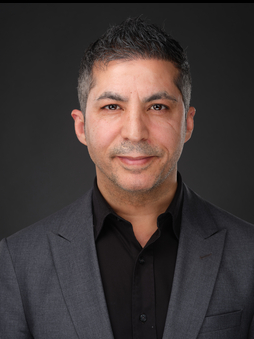








Phone: 450.687.1840
Mobile: 514.467.7964

302 -
3090
BLVD
LE CARREFOUR
Laval,
QC
H7T2J7
Phone:
450.687.1840
laval@royallepage.ca
| Neighbourhood: | Ville |
| Building Style: | Detached |
| Lot Assessment: | $162,500.00 |
| Building Assessment: | $208,400.00 |
| Total Assessment: | $370,900.00 |
| Assessment Year: | 2023 |
| Municipal Tax: | $3,617.00 |
| School Tax: | $315.00 |
| Annual Tax Amount: | $3,932.00 (2023) |
| Lot Frontage: | 128.0 Feet |
| Lot Depth: | 56.0 Feet |
| Lot Size: | 7155.0 Square Feet |
| Building Width: | 30.0 Feet |
| Building Depth: | 36.0 Feet |
| No. of Parking Spaces: | 4 |
| Built in: | 1996 |
| Bedrooms: | 2+2 |
| Bathrooms (Total): | 2 |
| Zoning: | RESI |
| Driveway: | Paving stone |
| Rented Equipment (monthly): | Water heater |
| Heating System: | Electric baseboard units |
| Water Supply: | Municipality |
| Heating Energy: | Electricity |
| Equipment/Services: | Wall-mounted air conditioning , [] , Air exchange system , Outside storage |
| Windows: | PVC |
| Foundation: | Poured concrete |
| Proximity: | Highway , Daycare centre , Park , Bicycle path , Elementary school , High school , Cross-country skiing , Commuter train , Public transportation |
| Renovations: | Kitchen , Basement |
| Bathroom: | Separate shower |
| Basement: | 6 feet and more , Finished basement |
| Parking: | Driveway |
| Sewage System: | Municipality |
| Lot: | Fenced |
| Window Type: | Casement |
| Roofing: | Asphalt shingles |
| Topography: | Flat |