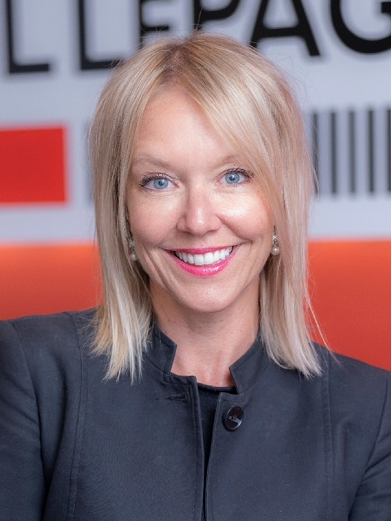








Phone: 450.687.1840
Mobile: 514.743.9697

Phone: 514.916.8485
Mobile: 514.916.8485

302 -
3090
BLVD
LE CARREFOUR
Laval,
QC
H7T2J7
Phone:
450.687.1840
laval@royallepage.ca
| Neighbourhood: | Nouveau Bordeaux |
| Building Style: | Detached |
| Lot Assessment: | $352,700.00 |
| Building Assessment: | $510,400.00 |
| Total Assessment: | $863,100.00 |
| Assessment Year: | 2025 |
| Municipal Tax: | $5,606.00 |
| School Tax: | $697.00 |
| Annual Tax Amount: | $6,303.00 (2025) |
| Lot Frontage: | 16.76 Metre |
| Lot Depth: | 25.01 Metre |
| Lot Size: | 407.7 Square Metres |
| Building Width: | 12.07 Metre |
| Building Depth: | 11.88 Metre |
| No. of Parking Spaces: | 3 |
| Built in: | 1961 |
| Bedrooms: | 3+1 |
| Bathrooms (Total): | 3 |
| Bathrooms (Partial): | 1 |
| Zoning: | RESI |
| Driveway: | Paving stone |
| Heating System: | Hot water , Radiant |
| Water Supply: | Municipality |
| Heating Energy: | Electricity |
| Foundation: | Poured concrete |
| Garage: | Built-in , Single width |
| Pool: | Heated , Inground |
| Proximity: | Highway , CEGEP , Daycare centre , Hospital , Metro , Park , Bicycle path , Elementary school , High school , Commuter train , Public transportation |
| Siding: | Brick |
| Basement: | 6 feet and more , Finished basement |
| Parking: | Driveway , Garage |
| Sewage System: | Municipality |
| Lot: | Fenced , Bordered by hedges |
| Roofing: | Elastomeric membrane |