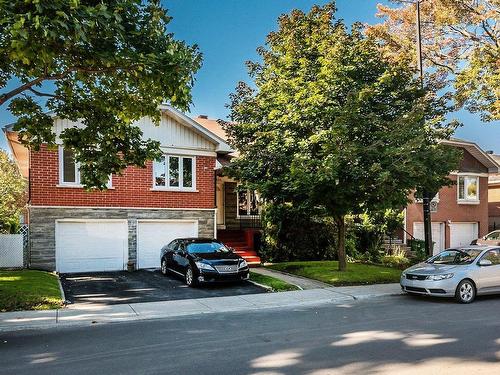








Phone: 450.687.1840
Mobile: 514.577.0096

302 -
3090
BLVD
LE CARREFOUR
Laval,
QC
H7T2J7
Phone:
450.687.1840
laval@royallepage.ca
| Neighbourhood: | Notre-Dame-de-Grâce |
| Building Style: | Semi-detached |
| Lot Assessment: | $353,000.00 |
| Building Assessment: | $863,000.00 |
| Total Assessment: | $1,216,000.00 |
| Assessment Year: | 2022 |
| Municipal Tax: | $5,790.00 |
| School Tax: | $743.00 |
| Annual Tax Amount: | $6,533.00 (2022) |
| Lot Frontage: | 47.5 Feet |
| Lot Depth: | 80.0 Feet |
| Lot Size: | 3800.0 Square Feet |
| Building Width: | 41.5 Feet |
| Building Depth: | 43.0 Feet |
| No. of Parking Spaces: | 4 |
| Floor Space (approx): | 2568.27 Square Feet |
| Built in: | 1962 |
| Bedrooms: | 3+2 |
| Bathrooms (Total): | 3 |
| Zoning: | RESI |
| Driveway: | Asphalt , Double width or more |
| Rented Equipment (monthly): | Water heater |
| Heating System: | Other , Hot water , Electric baseboard units - BI-energy |
| Water Supply: | Municipality |
| Heating Energy: | Dual energy , Electricity , Heating oil |
| Foundation: | Poured concrete |
| Garage: | Heated , Double width or more , Built-in |
| Proximity: | CEGEP , Daycare centre , Hospital , Metro , Park , Elementary school , High school , Public transportation , University |
| Renovations: | Roof covering |
| Siding: | Brick |
| Basement: | 6 feet and more , Outdoor entrance , Finished basement |
| Parking: | Driveway , Garage |
| Sewage System: | Municipality |
| Roofing: | Asphalt and gravel |
| Electricity : | $2,246.00 |
| Heating oil : | $1,000.00 |