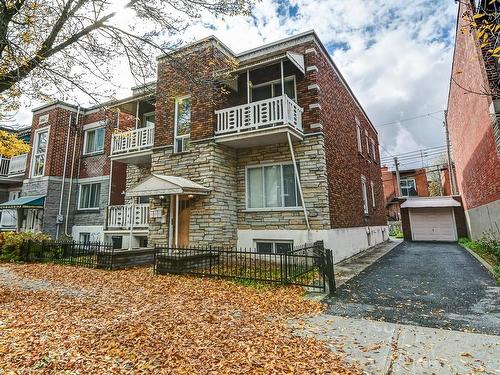








Phone: 450.687.1840
Mobile: 514.577.0096

302 -
3090
BLVD
LE CARREFOUR
Laval,
QC
H7T2J7
Phone:
450.687.1840
laval@royallepage.ca
| Neighbourhood: | Saint-Paul/Émard |
| Building Style: | |
| Lot Assessment: | $386,300.00 |
| Building Assessment: | $553,300.00 |
| Total Assessment: | $939,600.00 |
| Assessment Year: | 2021 |
| Municipal Tax: | $5,382.00 |
| School Tax: | $666.00 |
| Annual Tax Amount: | $6,048.00 (2022) |
| Lot Size: | 351.2 Square Metres |
| Building Width: | 13.42 Metre |
| Building Depth: | 9.18 Metre |
| No. of Parking Spaces: | 4 |
| Built in: | 1950 |
| Bedrooms: | 3 |
| Bathrooms (Total): | 1 |
| Zoning: | RESI |
| Driveway: | Asphalt |
| Heating System: | Electric baseboard units |
| Water Supply: | Municipality |
| Heating Energy: | Electricity |
| Garage: | Detached , Single width |
| Proximity: | Highway , CEGEP , Daycare centre , Hospital , Metro , Park , Bicycle path , Elementary school , High school , Public transportation |
| Siding: | Brick |
| Parking: | Driveway , Garage |
| Sewage System: | Municipality |