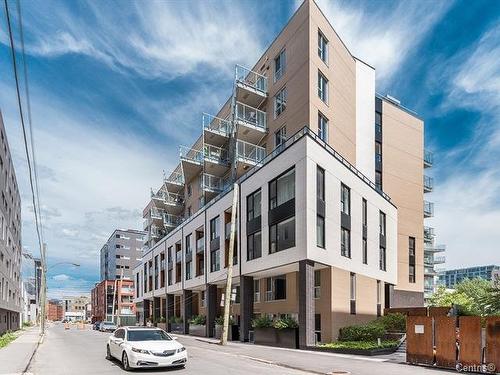








Phone: 450.687.1840
Mobile: 514.467.7964

302 -
3090
BLVD
LE CARREFOUR
Laval,
QC
H7T2J7
Phone:
450.687.1840
laval@royallepage.ca
| Neighbourhood: | Griffintown |
| Building Style: | Detached |
| Floor Space (approx): | 1039.0 Square Feet |
| Built in: | 2018 |
| Bedrooms: | 3 |
| Bathrooms (Total): | 2 |
| Zoning: | RESI |
| Water Supply: | Municipality |
| Proximity: | Highway , Daycare centre , Hospital , Elementary school , High school , Public transportation , University |
| Sewage System: | Municipality |