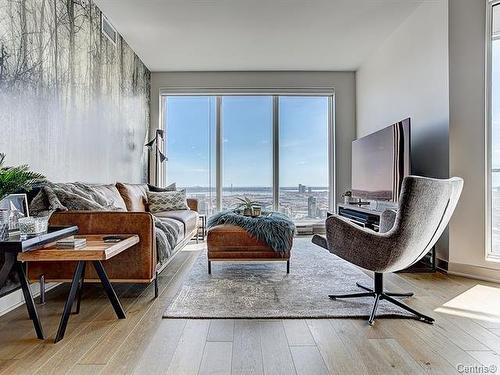








Phone: 450.687.1840
Mobile: 514.577.0096

302 -
3090
BLVD
LE CARREFOUR
Laval,
QC
H7T2J7
Phone:
450.687.1840
laval@royallepage.ca
| Neighbourhood: | Centre |
| Building Style: | Detached |
| No. of Parking Spaces: | 1 |
| Floor Space (approx): | 92.9 Square Metres |
| Built in: | 2019 |
| Bedrooms: | 2 |
| Bathrooms (Total): | 2 |
| Zoning: | RESI |
| Water Supply: | Municipality |
| Garage: | Heated , Built-in , Single width |
| Parking: | Garage |
| Sewage System: | Municipality |