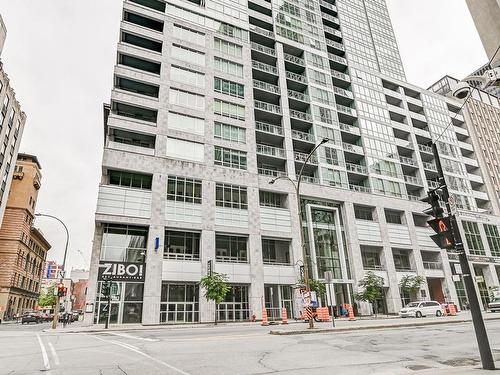








Phone: 450.687.1840
Mobile: 514.577.0096

302 -
3090
BLVD
LE CARREFOUR
Laval,
QC
H7T2J7
Phone:
450.687.1840
laval@royallepage.ca
| Neighbourhood: | Centre Ouest |
| Condo Fees: | $501.00 Monthly |
| Lot Assessment: | $60,500.00 |
| Building Assessment: | $418,900.00 |
| Total Assessment: | $479,400.00 |
| Assessment Year: | 2021 |
| Municipal Tax: | $3,132.00 |
| School Tax: | $411.00 |
| Annual Tax Amount: | $3,543.00 (2023) |
| Floor Space (approx): | 758.86 Square Feet |
| Built in: | 2013 |
| Bedrooms: | 2 |
| Bathrooms (Total): | 1 |
| Zoning: | RESI |
| Water Supply: | Municipality |
| Sewage System: | Municipality |