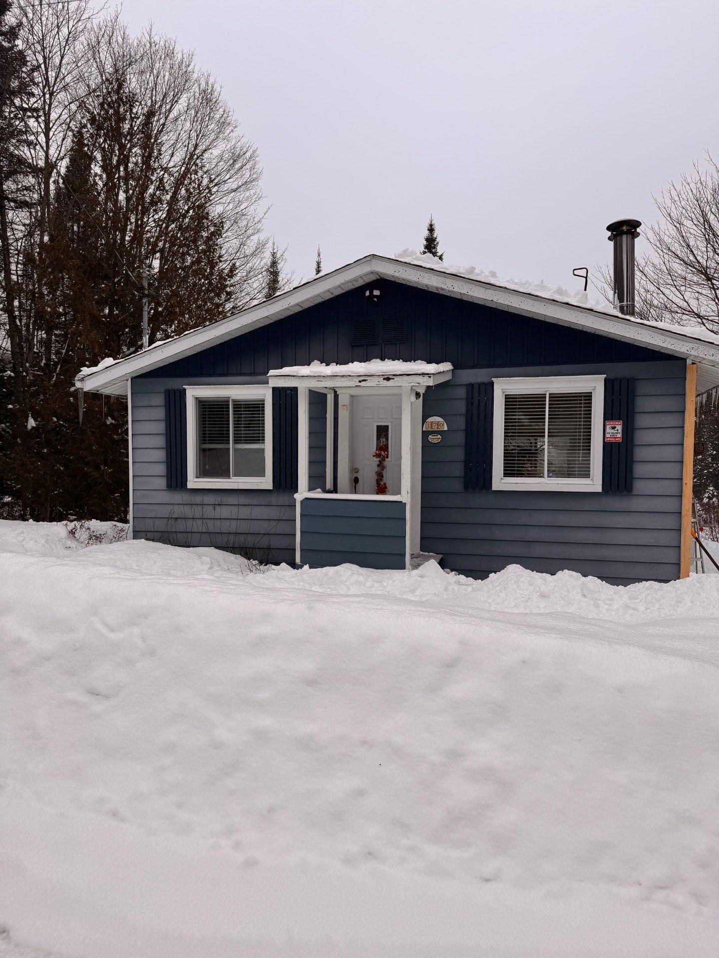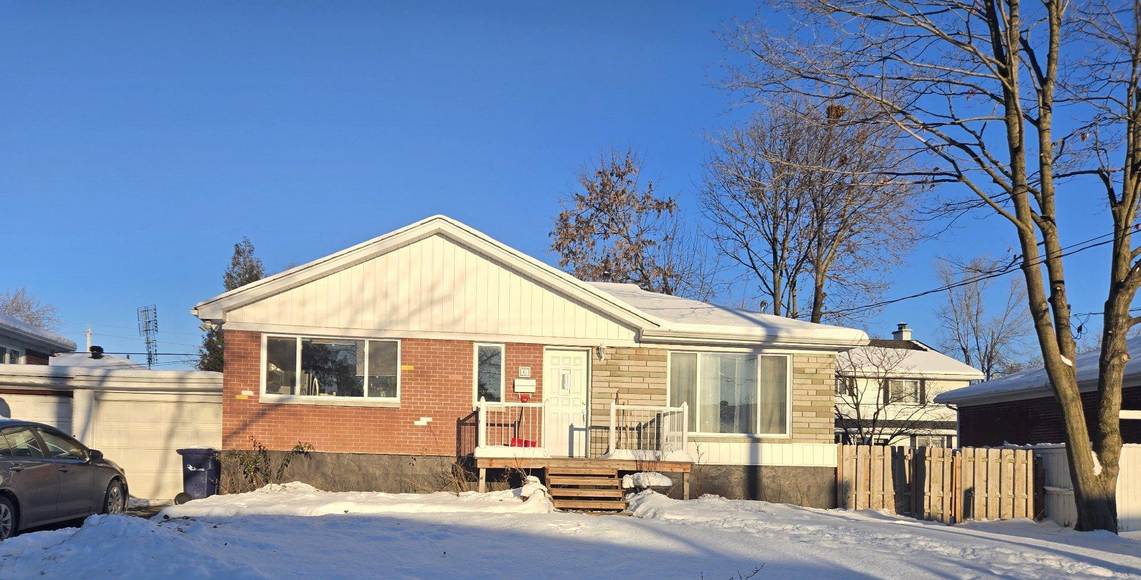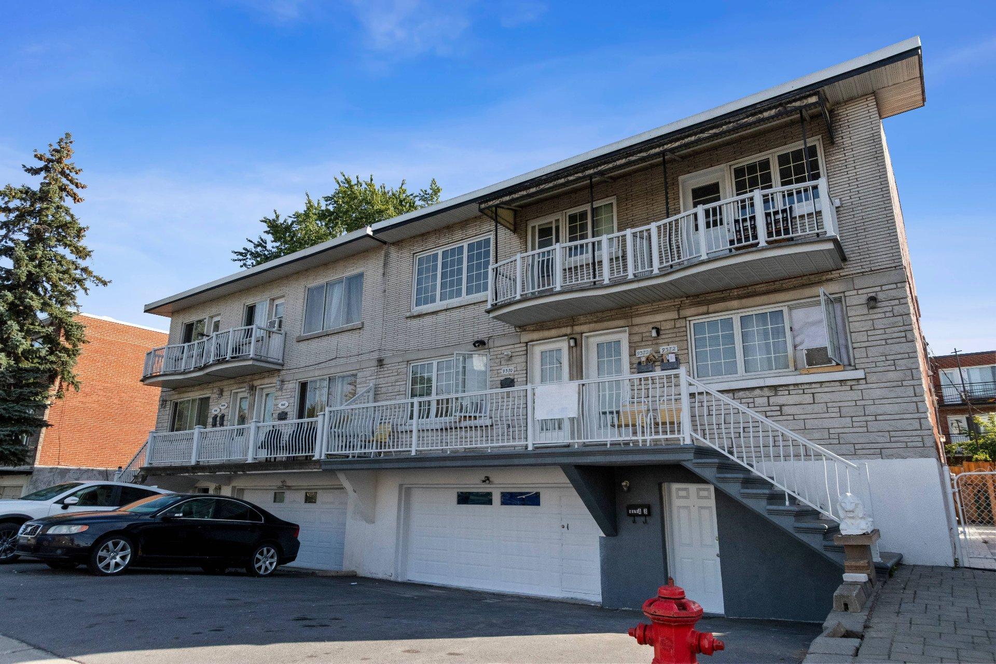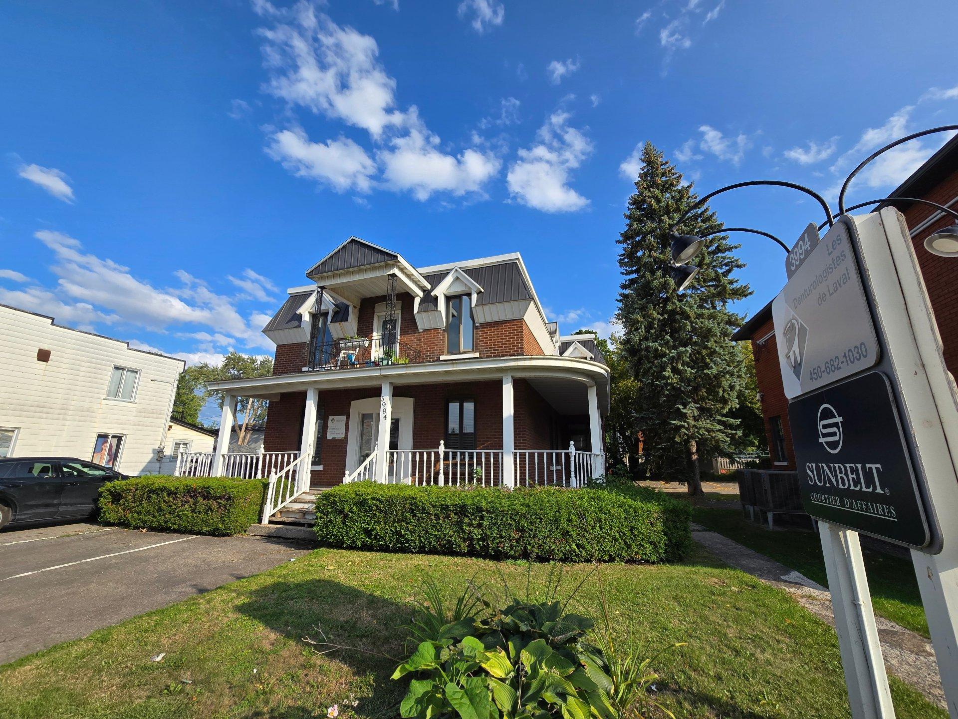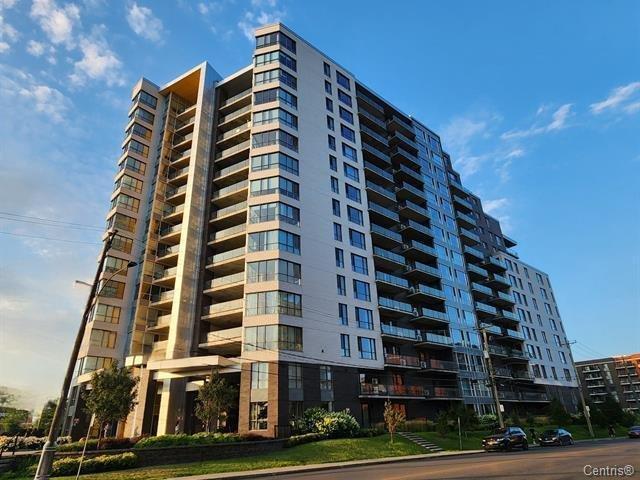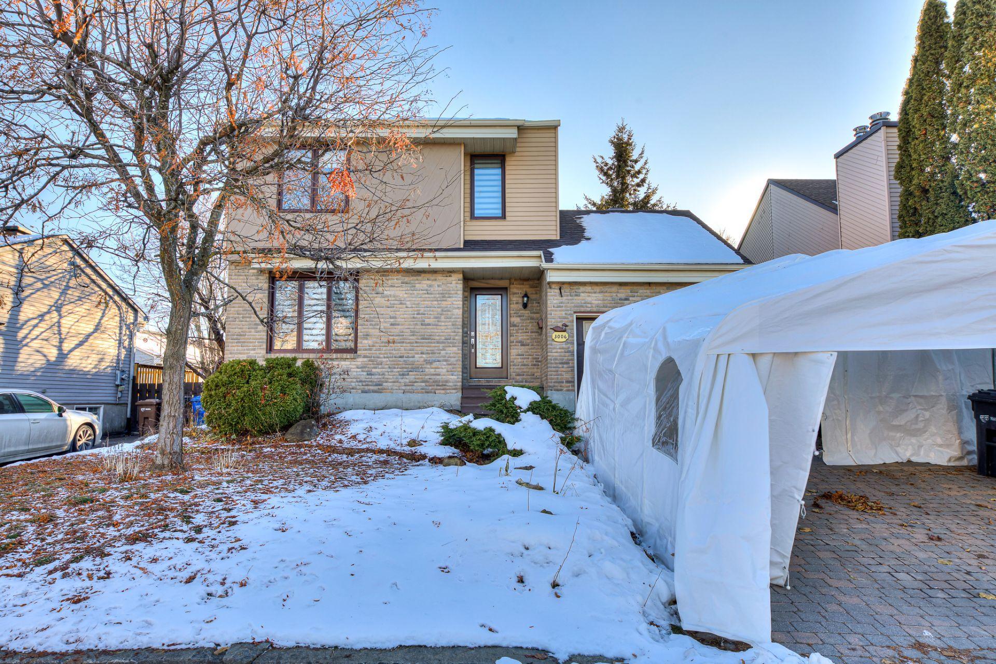Our listings
All fields with an asterisk (*) are mandatory.
Invalid email address.
The security code entered does not match.
$15.00 Annual / Square Feet +GST/QST
Com./Ind./Block
Listing # 12265098
35 Rue de Port-Royal E.
Montréal (Ahuntsic-Cartierville), QC
Real Estate Agency: Royal LePage Le Carrefour
Montréal (Ahuntsic-Cartierville) - Montréal - Full floor of 13,350 square feet available for lease in a building perfectly located within a 5-minute walk of Sauvé ... View Details
$15.00 Annual / Square Feet +GST/QST
Com./Ind./Block
Listing # 21203353
35 Rue de Port-Royal E.
Montréal (Ahuntsic-Cartierville), QC
Real Estate Agency: Royal LePage Le Carrefour
Montréal (Ahuntsic-Cartierville) - Montréal - Full floor of 7,500 square feet available for lease in a building perfectly located within a 5-minute walk of Sauvé ... View Details
$15.00 Annual / Square Feet +GST/QST
Com./Ind./Block
Listing # 10191568
35 Rue de Port-Royal E.
Montréal (Ahuntsic-Cartierville), QC
Real Estate Agency: Royal LePage Le Carrefour
Montréal (Ahuntsic-Cartierville) - Montréal - Full floor of 17,500 square feet available for lease in a building perfectly located within a 5-minute walk of Sauvé ... View Details
$3,750.00 Monthly +GST/QST
Com./Ind./Block
Listing # 18960700
35 Rue de Port-Royal E.
Montréal (Ahuntsic-Cartierville), QC
Real Estate Agency: Royal LePage Le Carrefour
Montréal (Ahuntsic-Cartierville) - Montréal - Office space for lease of 3,000 square feet in a building perfectly located within a 5-minute walk of Sauvé Metro ... View Details
$5,664.00 Monthly +GST/QST
Com./Ind./Block
Listing # 11488560
35 Rue de Port-Royal E.
Montréal (Ahuntsic-Cartierville), QC
Real Estate Agency: Royal LePage Le Carrefour
Montréal (Ahuntsic-Cartierville) - Montréal - Office space for lease of 4,531 square feet in a building perfectly located within a 5-minute walk of Sauvé Metro ... View Details
$6,250.00 Monthly +GST/QST
Com./Ind./Block
Listing # 16664489
35 Rue de Port-Royal E.
Montréal (Ahuntsic-Cartierville), QC
Real Estate Agency: Royal LePage Le Carrefour
Montréal (Ahuntsic-Cartierville) - Montréal - Office space for lease of 5,000 square feet in a building perfectly located within a 5-minute walk of Sauvé Metro ... View Details
$15,246.00 Monthly +GST/QST
Com./Ind./Block
Listing # 10740811
35 Rue de Port-Royal E.
Montréal (Ahuntsic-Cartierville), QC
Real Estate Agency: Royal LePage Le Carrefour
Montréal (Ahuntsic-Cartierville) - Montréal - Office space for lease of 12,197 square feet in a building perfectly located within a 5-minute walk of Sauvé Metro ... View Details
$13.00 Annual / Square Feet +GST/QST
Com./Ind./Block
Listing # 26794774
35 Rue de Port-Royal E.
Montréal (Ahuntsic-Cartierville), QC
Real Estate Agency: Royal LePage Le Carrefour
Montréal (Ahuntsic-Cartierville) - Montréal - Full floor of 25,000 square feet available for lease in a building perfectly located within a 5-minute walk of Sauvé ... View Details
2+1 bds
,
1 bth
$2,500.00 Monthly
Single Family
Listing # 11421782
12 Place Borduas
Sainte-Julie, QC
Real Estate Agency: Royal LePage Le Carrefour
Sainte-Julie - Montérégie - Welcome to your new sanctuary in the heart of Sainte-Julie, where comfort and convenience meet. Located in a quiet, ... View Details
$3,250.00 Monthly +GST/QST
Com./Ind./Block
Listing # 18714444
5150 Boul. Cousineau
Longueuil (Saint-Hubert), QC
Real Estate Agency: Royal LePage Le Carrefour
Longueuil (Saint-Hubert) - Montérégie - Commercial space of 1,500 square feet for lease, ideally located on Boulevard Cousineau in Saint-Hubert, Longueuil, in a... View Details
2 bds
,
2 bth
$469,000
Condo/Apt.
Listing # 27034760
9185 Rue Lennon
Brossard, QC
Real Estate Agency: Royal LePage Le Carrefour
Brossard - Montérégie - Wonderful modern open-concept condo located in the exclusive neighborhood. This unit offers 2 bedrooms and 2 bathrooms, ... View Details
0+1 bds
,
1 bth
$1,542.00 Monthly
Condo/Apt.
Listing # 20663774
200 Rue Corot
Montréal (Verdun/Île-des-Soeurs), QC
Real Estate Agency: Royal LePage Le Carrefour
Montréal (Verdun/Île-des-Soeurs) - Montréal - View Details
$2,490.00 Monthly +GST/QST
Com./Ind./Block
Listing # 26493802
1405 Boul. Henri-Bourassa O.
Montréal (Ahuntsic-Cartierville), QC
Real Estate Agency: Royal LePage Le Carrefour
Montréal (Ahuntsic-Cartierville) - Montréal - Office for rent of 1,358 square feet, perfectly located in an office building on Henri-Bourassa West Boulevard in ... View Details
1 bds
,
1 bth
$449,000
Condo/Apt.
Listing # 13942415
4560 Prom. Paton
Laval (Chomedey), QC
Real Estate Agency: Royal LePage Le Carrefour
Laval (Chomedey) - Laval - View Details
2 bds
,
1 bth
$2,550.00 Monthly
Single Family
Listing # 12474777
170 Ch. Maplewood
Saint-Adolphe-d'Howard, QC
Real Estate Agency: Royal LePage Le Carrefour
Saint-Adolphe-d'Howard - Laurentides - Fully furnished - just bring your clothes and toothbrush Outdoor paradise: lake access, skiing, cross-country skiing, ... View Details
2+1 bds
,
2 bth
$2,400.00 Monthly
Single Family
Listing # 23963775
49 Av. Brien
Laval (Laval-des-Rapides), QC
Real Estate Agency: Royal LePage Le Carrefour
Laval (Laval-des-Rapides) - Laval - View Details
2 bds
,
1 bth
$1,475.00 Monthly
Condo/Apt.
Listing # 13229666
9372 Rue Airlie
Montréal (LaSalle), QC
Real Estate Agency: Royal LePage Le Carrefour
Montréal (LaSalle) - Montréal - Bright 4½ apartment on the second floor offers two bedrooms, a spacious eat-in kitchen, a bathroom, and a living room. ... View Details
$14.00 Annual / Square Feet +GST/QST
Com./Ind./Block
Listing # 27876354
714 Boul. du Curé-Boivin
Boisbriand, QC
Real Estate Agency: Royal LePage Le Carrefour
Boisbriand - Laurentides - 3,226-square-foot industrial warehouse for rent with one loading dock. Office space with a kitchenette is located at the... View Details
2 bds
,
1 bth
$1,885.00 Monthly
Condo/Apt.
Listing # 9477574
3994 Boul. St-Martin O.
Laval (Chomedey), QC
Real Estate Agency: Royal LePage Le Carrefour
Laval (Chomedey) - Laval - Large apartment for rent with 2 bedrooms (with the possibility of a third), perfectly located in the heart of Chomedey, ... View Details
3 bds
,
2 bth
$2,700.00 Monthly
Single Family
Listing # 12787313
3250 Rue du Riesling
Sainte-Marthe-sur-le-Lac, QC
Real Estate Agency: Royal LePage Le Carrefour
Sainte-Marthe-sur-le-Lac - Laurentides - Discover this beautiful 2022-construction home offering 3 spacious bedrooms and 2 full bathrooms, perfectly designed for... View Details
2 bds
,
1 bth
$2,100.00 Monthly
Condo/Apt.
Listing # 25573874
7051 Rue Allard
Montréal (LaSalle), QC
Real Estate Agency: Royal LePage Le Carrefour
Montréal (LaSalle) - Montréal - Welcome to this elegant 2-bedroom condo located on the 10th floor. The unit includes indoor garage parking and a private... View Details
3+1 bds
,
2 bth
$699,900
Single Family
Listing # 26695074
3006 Rue Demers
Mascouche, QC
Real Estate Agency: Royal LePage Le Carrefour
Mascouche - Lanaudière - View Details
$12.00 Annual / Square Feet +GST/QST
Com./Ind./Block
Listing # 18151285
1600 Boul. Henri-Bourassa O.
Montréal (Ahuntsic-Cartierville), QC
Real Estate Agency: Royal LePage Le Carrefour
Montréal (Ahuntsic-Cartierville) - Montréal - 3,915 sq. ft. office space for rent with abundant windows, located in a beautiful office building on Henri-Bourassa West... View Details
$3,000.00 Monthly +GST/QST
Com./Ind./Block
Listing # 28137779
503 Boul. des Laurentides
Laval (Pont-Viau), QC
Real Estate Agency: Royal LePage Le Carrefour
Laval (Pont-Viau) - Laval - Beautiful 2,000-square-foot office space perfectly located at the corner of Des Laurentides and Concorde East boulevards... View Details
















