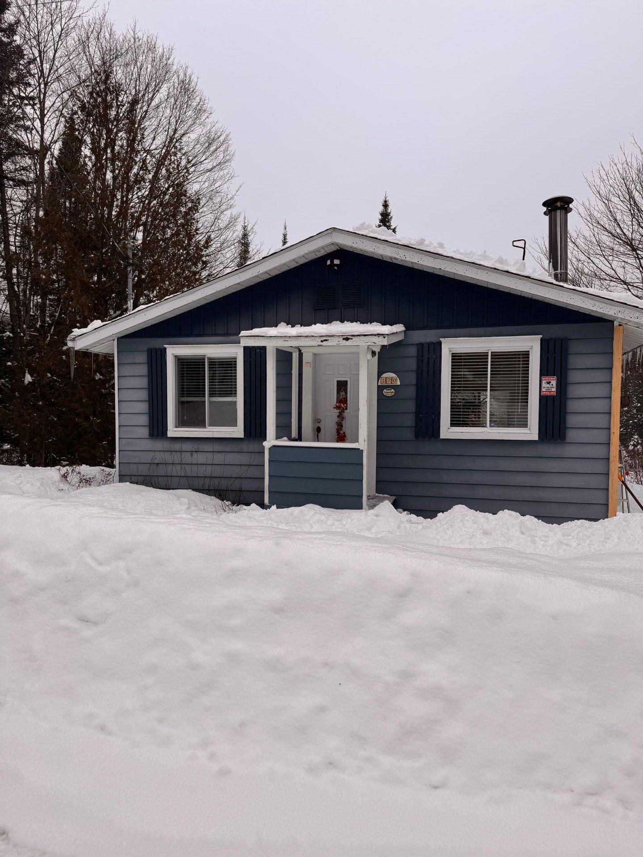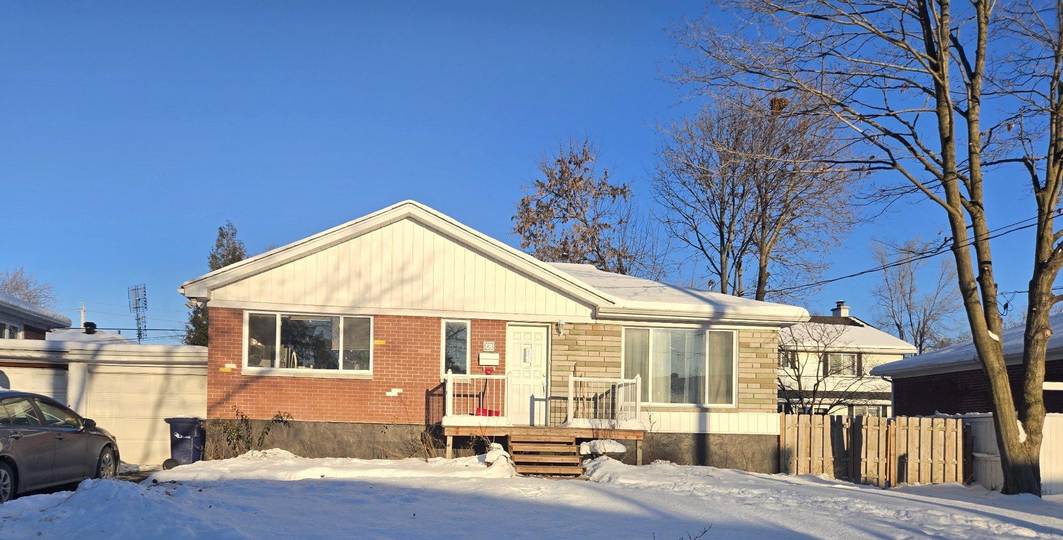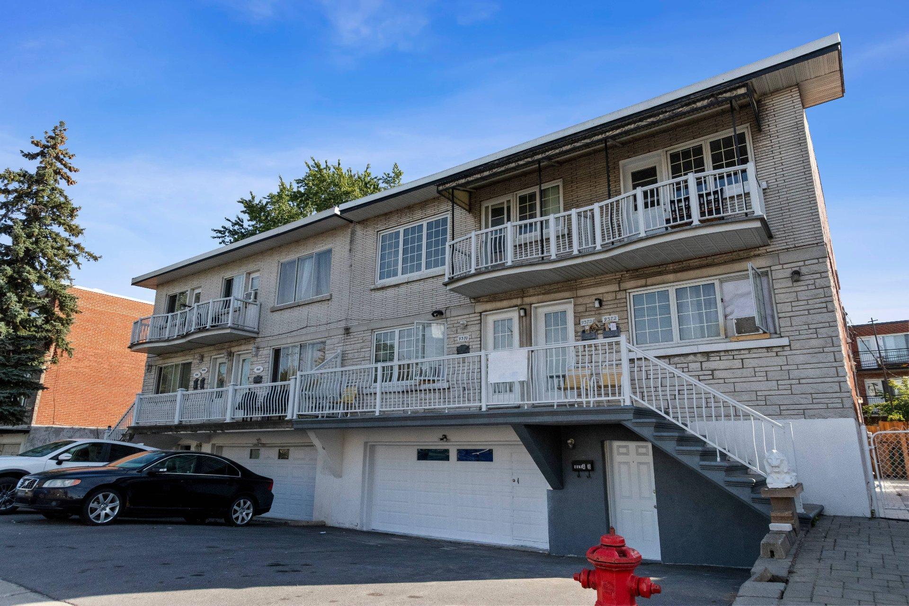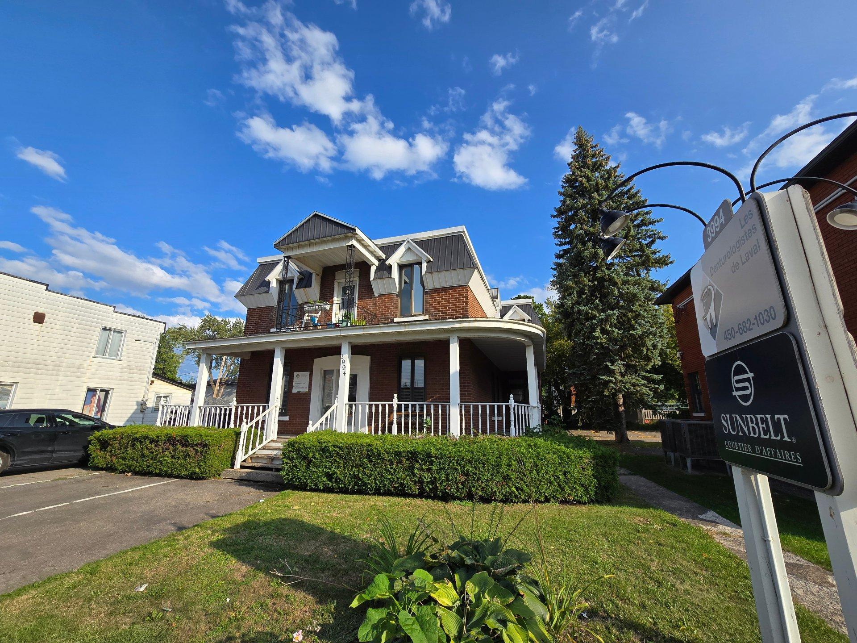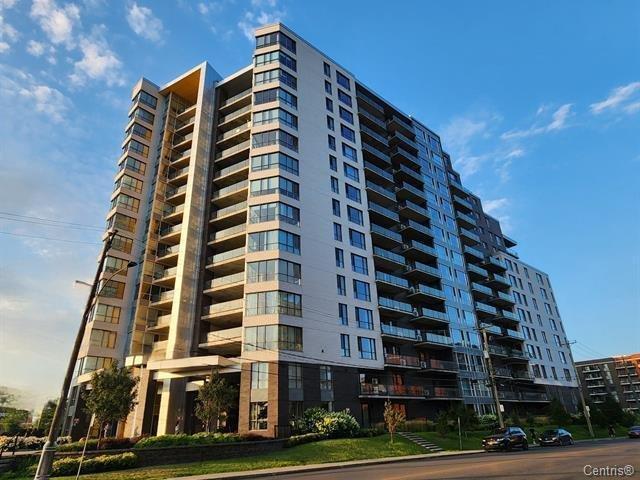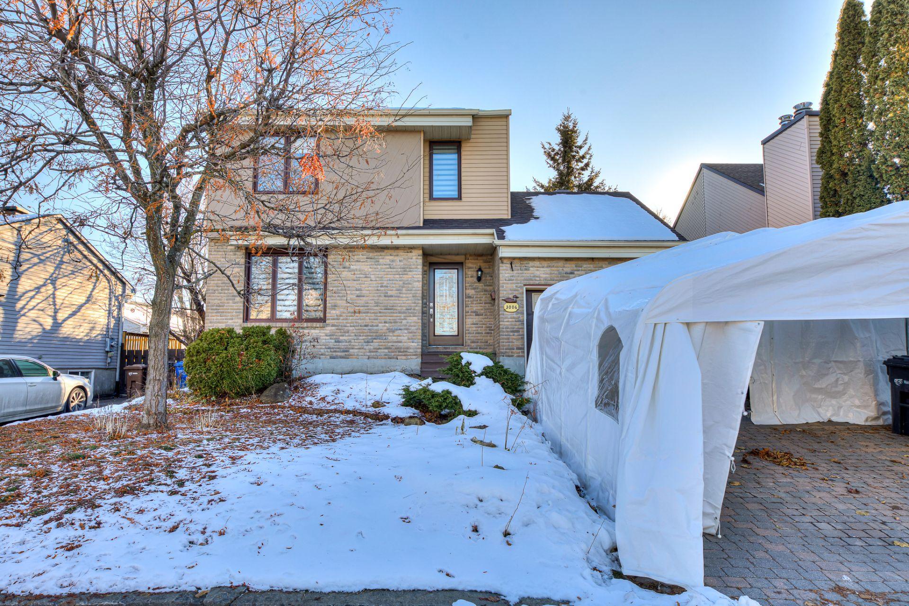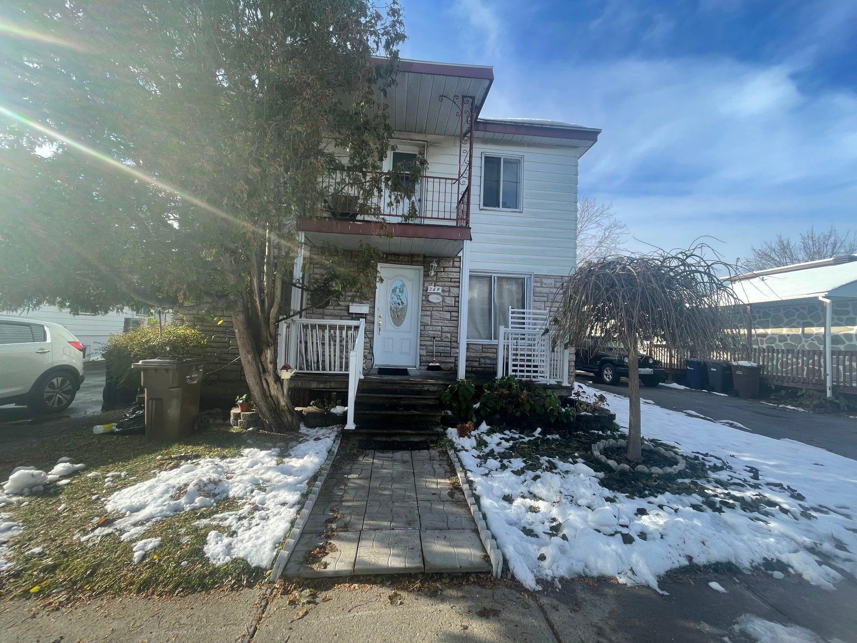Our listings
All fields with an asterisk (*) are mandatory.
Invalid email address.
The security code entered does not match.
0+1 bds
,
1 bth
$1,542.00 Monthly
Condo/Apt.
Listing # 20663774
200 Rue Corot
Montréal (Verdun/Île-des-Soeurs), QC
Real Estate Agency: Royal LePage Le Carrefour
Montréal (Verdun/Île-des-Soeurs) - Montréal - View Details
1 bds
,
1 bth
$449,000
Condo/Apt.
Listing # 13942415
4560 Prom. Paton
Laval (Chomedey), QC
Real Estate Agency: Royal LePage Le Carrefour
Laval (Chomedey) - Laval - View Details
2 bds
,
1 bth
$2,550.00 Monthly
Single Family
Listing # 12474777
170 Ch. Maplewood
Saint-Adolphe-d'Howard, QC
Real Estate Agency: Royal LePage Le Carrefour
Saint-Adolphe-d'Howard - Laurentides - Fully furnished - just bring your clothes and toothbrush Outdoor paradise: lake access, skiing, cross-country skiing, ... View Details
2+1 bds
,
2 bth
$2,400.00 Monthly
Single Family
Listing # 23963775
49 Av. Brien
Laval (Laval-des-Rapides), QC
Real Estate Agency: Royal LePage Le Carrefour
Laval (Laval-des-Rapides) - Laval - View Details
2 bds
,
1 bth
$1,475.00 Monthly
Condo/Apt.
Listing # 13229666
9372 Rue Airlie
Montréal (LaSalle), QC
Real Estate Agency: Royal LePage Le Carrefour
Montréal (LaSalle) - Montréal - Bright 4½ apartment on the second floor offers two bedrooms, a spacious eat-in kitchen, a bathroom, and a living room. ... View Details
$14.00 Annual / Square Feet +GST/QST
Com./Ind./Block
Listing # 27876354
714 Boul. du Curé-Boivin
Boisbriand, QC
Real Estate Agency: Royal LePage Le Carrefour
Boisbriand - Laurentides - 3,226-square-foot industrial warehouse for rent with one loading dock. Office space with a kitchenette is located at the... View Details
2 bds
,
1 bth
$1,885.00 Monthly
Condo/Apt.
Listing # 9477574
3994 Boul. St-Martin O.
Laval (Chomedey), QC
Real Estate Agency: Royal LePage Le Carrefour
Laval (Chomedey) - Laval - Large apartment for rent with 2 bedrooms (with the possibility of a third), perfectly located in the heart of Chomedey, ... View Details
3 bds
,
2 bth
$2,700.00 Monthly
Single Family
Listing # 12787313
3250 Rue du Riesling
Sainte-Marthe-sur-le-Lac, QC
Real Estate Agency: Royal LePage Le Carrefour
Sainte-Marthe-sur-le-Lac - Laurentides - Discover this beautiful 2022-construction home offering 3 spacious bedrooms and 2 full bathrooms, perfectly designed for... View Details
2 bds
,
1 bth
$2,100.00 Monthly
Condo/Apt.
Listing # 25573874
7051 Rue Allard
Montréal (LaSalle), QC
Real Estate Agency: Royal LePage Le Carrefour
Montréal (LaSalle) - Montréal - Welcome to this elegant 2-bedroom condo located on the 10th floor. The unit includes indoor garage parking and a private... View Details
3+1 bds
,
2 bth
$699,900
Single Family
Listing # 26695074
3006 Rue Demers
Mascouche, QC
Real Estate Agency: Royal LePage Le Carrefour
Mascouche - Lanaudière - View Details
$12.00 Annual / Square Feet +GST/QST
Com./Ind./Block
Listing # 18151285
1600 Boul. Henri-Bourassa O.
Montréal (Ahuntsic-Cartierville), QC
Real Estate Agency: Royal LePage Le Carrefour
Montréal (Ahuntsic-Cartierville) - Montréal - 3,915 sq. ft. office space for rent with abundant windows, located in a beautiful office building on Henri-Bourassa West... View Details
$3,000.00 Monthly +GST/QST
Com./Ind./Block
Listing # 28137779
503 Boul. des Laurentides
Laval (Pont-Viau), QC
Real Estate Agency: Royal LePage Le Carrefour
Laval (Pont-Viau) - Laval - Beautiful 2,000-square-foot office space perfectly located at the corner of Des Laurentides and Concorde East boulevards... View Details
$4,792.00 Monthly +GST/QST
Com./Ind./Block
Listing # 23994100
1882 Boul. St-Martin O.
Laval (Chomedey), QC
Real Estate Agency: Royal LePage Le Carrefour
Laval (Chomedey) - Laval - Beautifull commercial space for rent of 2,500 square feet, with excellent visibility, perfectly located on Saint-Martin ... View Details
1 bds
,
1 bth
$319,900
Condo/Apt.
Listing # 19368376
4151 Rue De Salaberry
Montréal (Ahuntsic-Cartierville), QC
Real Estate Agency: Royal LePage Le Carrefour
Montréal (Ahuntsic-Cartierville) - Montréal - View Details
4 bds
,
2 bth
$369,900
Single Family
Listing # 13230549
264Z 78e Avenue
Laval (Chomedey), QC
Real Estate Agency: Royal LePage Le Carrefour
Laval (Chomedey) - Laval - View Details
$369,900
Land/Lot
Listing # 21547902
264 78e Avenue
Laval (Chomedey), QC
Real Estate Agency: Royal LePage Le Carrefour
Laval (Chomedey) - Laval - View Details
2+2 bds
,
2 bth
Single Family
Listing # 13712041
23 Rue Lavigne
Brownsburg-Chatham, QC
Real Estate Agency: Royal LePage Le Carrefour
Brownsburg-Chatham - Laurentides - View Details
3 bds
,
1 bth
$649,900
Single Family
Listing # 18933851
18246 Rue de la Promenade
Mirabel, QC
Real Estate Agency: Royal LePage Le Carrefour
Mirabel - Laurentides - View Details
4 bds
,
3 bth
$3,800.00 Monthly
Single Family
Listing # 15947529
2384 Ch. du Bord-du-Lac
Montréal (L'Île-Bizard/Sainte-Geneviève), QC
Real Estate Agency: Royal LePage Le Carrefour
Montréal (L'Île-Bizard/Sainte-Geneviève) - Montréal - This beautiful home offers stunning water views and a bright, open layout. The main floor includes a master bedroom with... View Details
4 bds
,
3 bth
$1,350,000
Single Family
Listing # 27493731
2384 Ch. du Bord-du-Lac
Montréal (L'Île-Bizard/Sainte-Geneviève), QC
Real Estate Agency: Royal LePage Le Carrefour
Montréal (L'Île-Bizard/Sainte-Geneviève) - Montréal - This beautiful home offers stunning water views and a bright, open layout. The main floor includes a master bedroom with... View Details
$1,369.00 Monthly +GST/QST
Com./Ind./Block
Listing # 26080253
5785 Boul. des Laurentides
Laval (Auteuil), QC
Real Estate Agency: Royal LePage Le Carrefour
Laval (Auteuil) - Laval - Office for rent of 657 square feet, located on the 2nd floor of a well-located strip mall located at the corner of Des ... View Details
$1,373.00 Monthly +GST/QST
Com./Ind./Block
Listing # 25253598
5785 Boul. des Laurentides
Laval (Auteuil), QC
Real Estate Agency: Royal LePage Le Carrefour
Laval (Auteuil) - Laval - Office for rent of 659 square feet, located on the 2nd floor of a well-located strip mall located at the corner of Des ... View Details
$1,821.00 Monthly +GST/QST
Com./Ind./Block
Listing # 10312812
5785 Boul. des Laurentides
Laval (Auteuil), QC
Real Estate Agency: Royal LePage Le Carrefour
Laval (Auteuil) - Laval - Office for rent of 874 square feet, located on the 2nd floor of a well-located strip mall located at the corner of Des ... View Details
$4,563.00 Monthly +GST/QST
Com./Ind./Block
Listing # 25260833
5785 Boul. des Laurentides
Laval (Auteuil), QC
Real Estate Agency: Royal LePage Le Carrefour
Laval (Auteuil) - Laval - Office for rent of 2190 square feet, located on the 2nd floor of a well-located strip mall located at the corner of Des ... View Details




