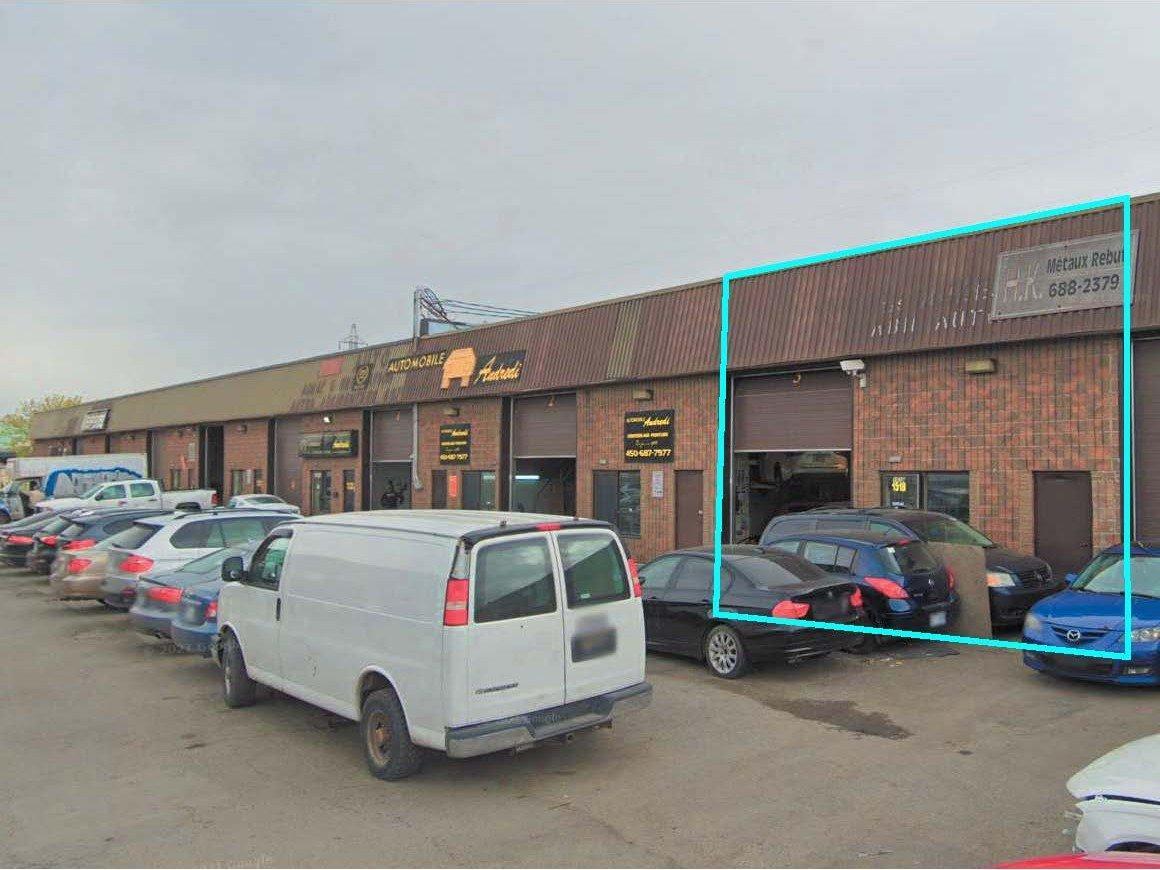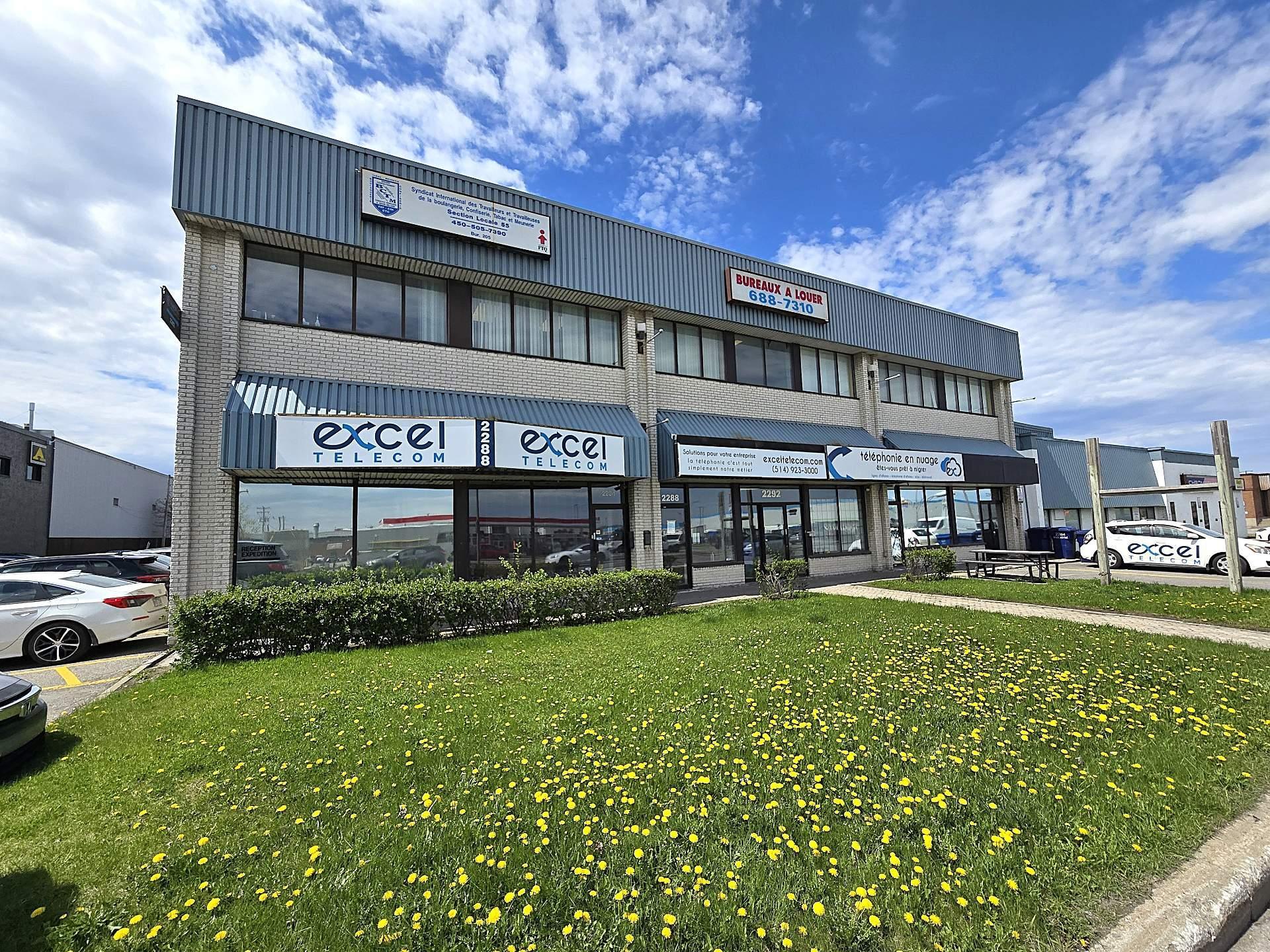Our listings
All fields with an asterisk (*) are mandatory.
Invalid email address.
The security code entered does not match.
$3,000.00 Monthly +GST/QST
Com./Ind./Block
Listing # 10066608
1518 Rue Berlier
Laval (Chomedey), QC
Real Estate Agency: Royal LePage Le Carrefour
Laval (Chomedey) - Laval - 1,800 square foot industrial warehouse for rent on Berlier Street in Laval's industrial park. Located near Highways 15 ... View Details
3+1 bds
,
3 bth
$1,639,000
Single Family
Listing # 13398653
53 Rue de Chaumont
Blainville, QC
Real Estate Agency: Royal LePage Le Carrefour
Blainville - Laurentides - View Details
1 bds
,
1 bth
$284,900
Condo/Apt.
Listing # 25758736
2555 Av. du Havre-des-Îles
Laval (Chomedey), QC
Real Estate Agency: Royal LePage Le Carrefour
Laval (Chomedey) - Laval - Beautiful, spacious and bright unit, well renovated and carefully maintained, with a large bedroom, wooden kitchen, ... View Details
2 bds
,
2 bth
$549,900
Revenue Prop.
Listing # 23331583
16 - 18 Rue Charlebois
Saint-Lin/Laurentides, QC
Real Estate Agency: Royal LePage Le Carrefour
Saint-Lin/Laurentides - Lanaudière - View Details
$750,000 +GST/QST
Com./Ind./Block
Listing # 14900973
4975 Boul. des Laurentides
Laval (Auteuil), QC
Real Estate Agency: Royal LePage Le Carrefour
Laval (Auteuil) - Laval - Great business for sale specializing in the installation, repair, and sale of hitches and accessories for vehicles and ... View Details
$1,600,000
Com./Ind./Block
Listing # 20667794
11985 Boul. Gouin O.
Montréal (Pierrefonds-Roxboro), QC
Real Estate Agency: Royal LePage Le Carrefour
Montréal (Pierrefonds-Roxboro) - Montréal - Prime location property with a large lot for future potential, same owner since 1996. Restaurant on main floor is rented... View Details
2+2 bds
,
2 bth
$477,500
Single Family
Listing # 21392332
206 1re Avenue
Sainte-Anne-des-Plaines, QC
Real Estate Agency: Royal LePage Le Carrefour
Sainte-Anne-des-Plaines - Laurentides - View Details
2 bds
,
2 bth
$718,888
Condo/Apt.
Listing # 26322888
3671 Av. Jean-Béraud
Laval (Chomedey), QC
Real Estate Agency: Royal LePage Le Carrefour
Laval (Chomedey) - Laval - View Details
$2,799,000 +GST/QST
Revenue Prop.
Listing # 14516805
6900 15e Avenue
Montréal (Rosemont/La Petite-Patrie), QC
Real Estate Agency: Royal LePage Le Carrefour
Montréal (Rosemont/La Petite-Patrie) - Montréal - View Details
1 bds
,
1 bth
$429,000
Condo/Apt.
Listing # 22503903
1210 Rue Jeanne-Mance
Montréal (Ville-Marie), QC
Real Estate Agency: Royal LePage Le Carrefour
Montréal (Ville-Marie) - Montréal - Live in the heart of Montreal's cultural district in this elegant 1-bedroom condo on 34th floor of the iconic Maestria ... View Details
3+1 bds
,
1 bth
$729,000
Single Family
Listing # 25036236
3014 Rue du Versant
Sainte-Marthe-sur-le-Lac, QC
Real Estate Agency: Royal LePage Le Carrefour
Sainte-Marthe-sur-le-Lac - Laurentides - View Details
0+1 bds
,
1 bth
$900.00 Monthly
Condo/Apt.
Listing # 26393128
248 - 250 Boul. du Bon-Pasteur
Laval (Laval-des-Rapides), QC
Real Estate Agency: Royal LePage Le Carrefour
Laval (Laval-des-Rapides) - Laval - View Details
2+1 bds
,
1 bth
$829,000
Single Family
Listing # 20720210
26 Rue de la Flandre
Blainville, QC
Real Estate Agency: Royal LePage Le Carrefour
Blainville - Laurentides - View Details
1+1 bds
,
1 bth
$449,000
Condo/Apt.
Listing # 19704741
1288 Av. des Canadiens-de-Montréal
Montréal (Ville-Marie), QC
Real Estate Agency: Royal LePage Le Carrefour
Montréal (Ville-Marie) - Montréal - Experience luxury living in this beautifully renovated 1+1 bedroom condo on the 12th floor, offering breathtaking city ... View Details
$1,834.00 Monthly +GST/QST
Com./Ind./Block
Listing # 13676400
2292 Boul. Industriel
Laval (Chomedey), QC
Real Estate Agency: Royal LePage Le Carrefour
Laval (Chomedey) - Laval - 1,100 square foot office space well located on Industriel Boulevard next to Highway 440 in Chomedey, Laval. The space ... View Details
2 bds
,
1 bth
$1,650.00 Monthly
Condo/Apt.
Listing # 18418638
775 Mtée Montrougeau
Laval (Fabreville), QC
Real Estate Agency: Royal LePage Le Carrefour
Laval (Fabreville) - Laval - This residence is preferably for 50 years old plus group, and/or two adults with mature children. Apartment is a Large ... View Details
$2,200.00 Monthly +GST/QST
Com./Ind./Block
Listing # 22990698
934 Mtée Champagne
Laval (Sainte-Dorothée), QC
Real Estate Agency: Royal LePage Le Carrefour
Laval (Sainte-Dorothée) - Laval - **Great Rental Opportunity**Building is also for Sale (see MLS28112373)- Recently renovated semi-commercial building ... View Details
1+1 bds
,
1 bth
$2,200.00 Monthly
Condo/Apt.
Listing # 14875012
1288 Av. des Canadiens-de-Montréal
Montréal (Ville-Marie), QC
Real Estate Agency: Royal LePage Le Carrefour
Montréal (Ville-Marie) - Montréal - Live in the heart of downtown Montreal at Tour des Canadiens !This stunning 1+1 bedroom condo on the 12th floor offers ... View Details
$19.00 Annual / Square Feet +GST/QST
Com./Ind./Block
Listing # 15495450
5555 Boul. des Laurentides
Laval (Auteuil), QC
Real Estate Agency: Royal LePage Le Carrefour
Laval (Auteuil) - Laval - 1,795 square foot commercial space for lease on des Laurentides Boulevard in Auteuil, Laval. Plenty of parking available... View Details
2 bds
,
1 bth
$425,000
Condo/Apt.
Listing # 9256587
4300 Place des Cageux
Laval (Chomedey), QC
Real Estate Agency: Royal LePage Le Carrefour
Laval (Chomedey) - Laval - View Details
$139,000
Land/Lot
Listing # 28927337
Ch. du Lac-Mondor
Saint-Jean-de-Matha, QC
Real Estate Agency: Royal LePage Le Carrefour
Saint-Jean-de-Matha - Lanaudière - View Details
$13.30 Annual / Square Feet +GST/QST
Com./Ind./Block
Listing # 28184105
4446 Boul. de la Grande-Allée
Boisbriand, QC
Real Estate Agency: Royal LePage Le Carrefour
Boisbriand - Laurentides - Beautiful 2,190 square foot industrial space located on Grande-Allée Boulevard in Boisbriand. One drive-in garage door. ... View Details
$12.01 Annual / Square Feet +GST/QST
Com./Ind./Block
Listing # 16785898
2617 Boul. Le Corbusier
Laval (Chomedey), QC
Real Estate Agency: Royal LePage Le Carrefour
Laval (Chomedey) - Laval - Industrial space for sublease of 4,242 square feet located on Corbusier Boulevard in the Laval Industrial Park, next to ... View Details
$15.50 Annual / Square Feet +GST/QST
Com./Ind./Block
Listing # 11780918
3591Z - 3595Z Boul. de la Grande-Allée
Boisbriand, QC
Real Estate Agency: Royal LePage Le Carrefour
Boisbriand - Laurentides - Beautifull industrial building for leasse of 17,008 square feet perfectly located on Grande-Allée Boulevard, near ... View Details

























