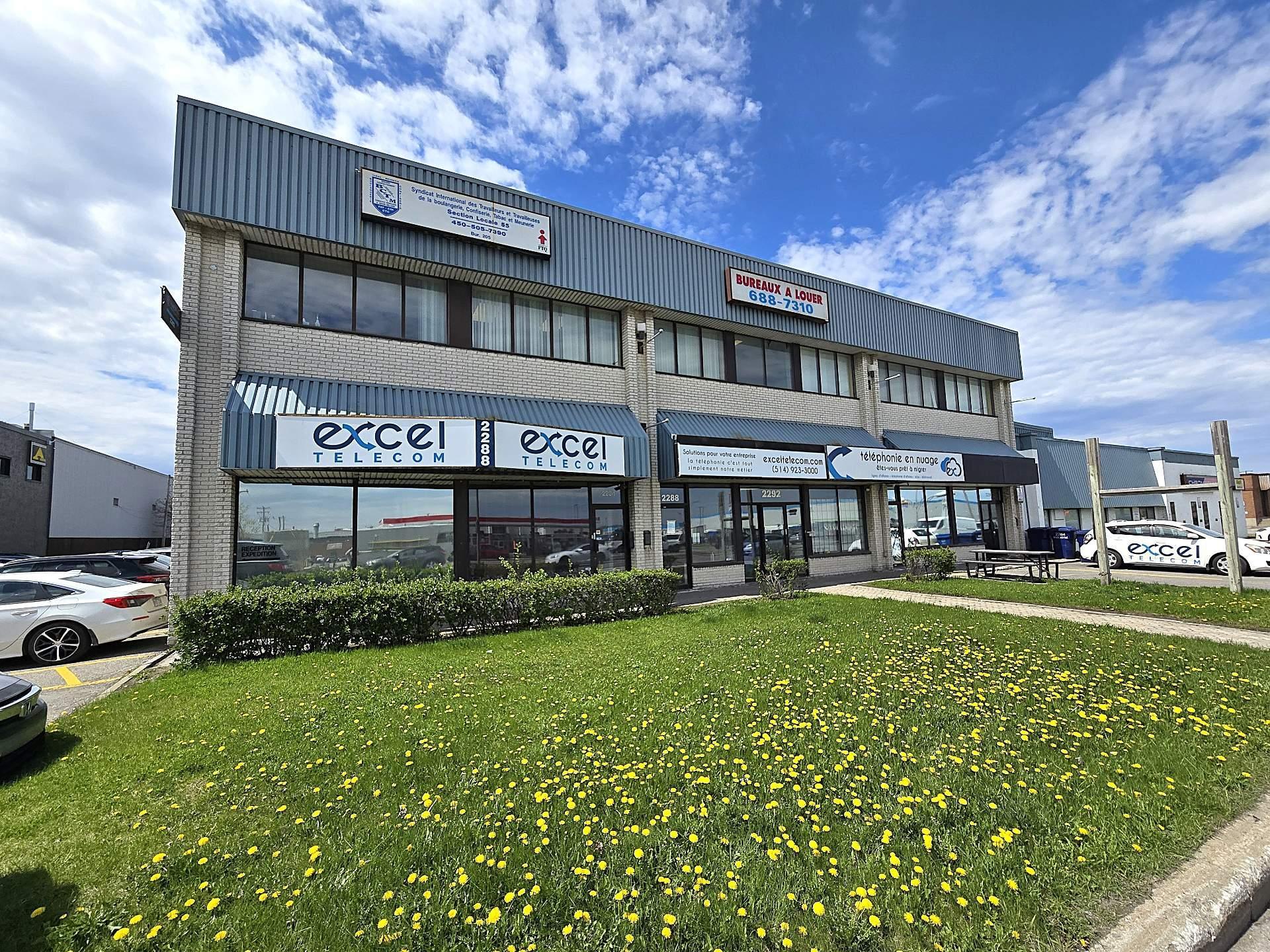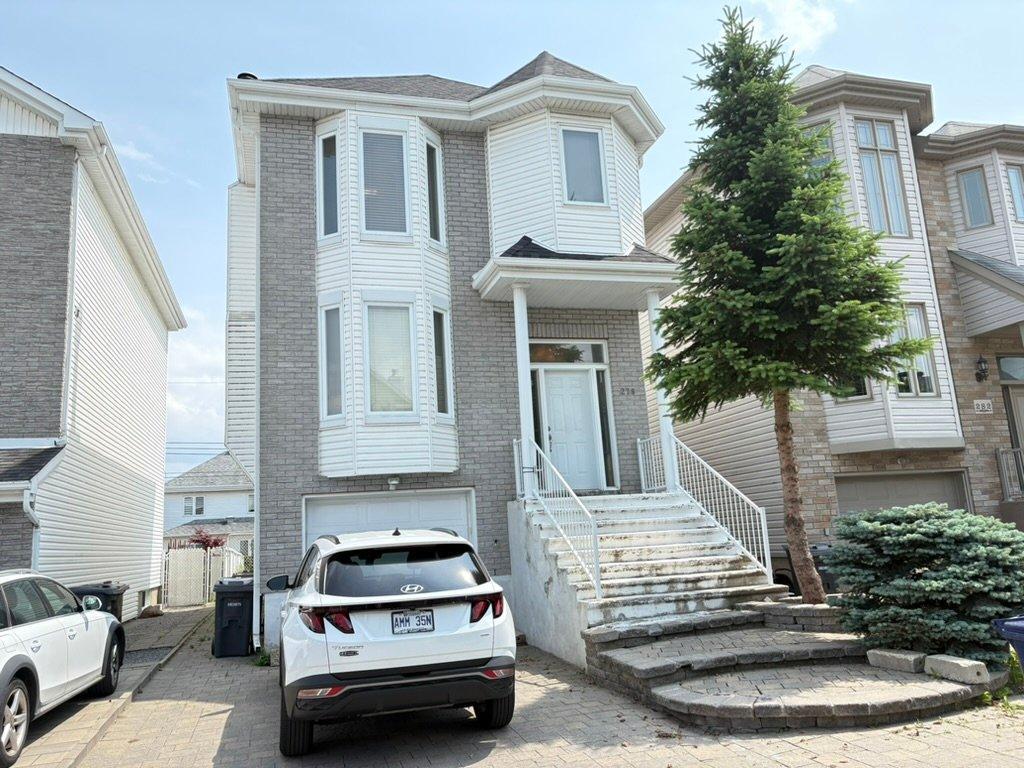Our listings
All fields with an asterisk (*) are mandatory.
Invalid email address.
The security code entered does not match.
$1,834.00 Monthly +GST/QST
Com./Ind./Block
Listing # 13676400
2292 Boul. Industriel
Laval (Chomedey), QC
Real Estate Agency: Royal LePage Le Carrefour
Laval (Chomedey) - Laval - 1,100 square foot office space well located on Industriel Boulevard next to Highway 440 in Chomedey, Laval. The space ... View Details
2 bds
,
1 bth
$1,650.00 Monthly
Condo/Apt.
Listing # 18418638
775 Mtée Montrougeau
Laval (Fabreville), QC
Real Estate Agency: Royal LePage Le Carrefour
Laval (Fabreville) - Laval - This residence is preferably for 50 years old plus group, and/or two adults with mature children. Apartment is a Large ... View Details
$2,200.00 Monthly +GST/QST
Com./Ind./Block
Listing # 22990698
934 Mtée Champagne
Laval (Sainte-Dorothée), QC
Real Estate Agency: Royal LePage Le Carrefour
Laval (Sainte-Dorothée) - Laval - **Great Rental Opportunity**Building is also for Sale (see MLS28112373)- Recently renovated semi-commercial building ... View Details
1+1 bds
,
1 bth
$2,200.00 Monthly
Condo/Apt.
Listing # 14875012
1288 Av. des Canadiens-de-Montréal
Montréal (Ville-Marie), QC
Real Estate Agency: Royal LePage Le Carrefour
Montréal (Ville-Marie) - Montréal - Live in the heart of downtown Montreal at Tour des Canadiens !This stunning 1+1 bedroom condo on the 12th floor offers ... View Details
$19.00 Annual / Square Feet +GST/QST
Com./Ind./Block
Listing # 15495450
5555 Boul. des Laurentides
Laval (Auteuil), QC
Real Estate Agency: Royal LePage Le Carrefour
Laval (Auteuil) - Laval - 1,795 square foot commercial space for lease on des Laurentides Boulevard in Auteuil, Laval. Plenty of parking available... View Details
2 bds
,
1 bth
$425,000
Condo/Apt.
Listing # 9256587
4300 Place des Cageux
Laval (Chomedey), QC
Real Estate Agency: Royal LePage Le Carrefour
Laval (Chomedey) - Laval - View Details
$139,000
Land/Lot
Listing # 28927337
Ch. du Lac-Mondor
Saint-Jean-de-Matha, QC
Real Estate Agency: Royal LePage Le Carrefour
Saint-Jean-de-Matha - Lanaudière - View Details
$13.30 Annual / Square Feet +GST/QST
Com./Ind./Block
Listing # 28184105
4446 Boul. de la Grande-Allée
Boisbriand, QC
Real Estate Agency: Royal LePage Le Carrefour
Boisbriand - Laurentides - Beautiful 2,190 square foot industrial space located on Grande-Allée Boulevard in Boisbriand. One drive-in garage door. ... View Details
$12.01 Annual / Square Feet +GST/QST
Com./Ind./Block
Listing # 16785898
2617 Boul. Le Corbusier
Laval (Chomedey), QC
Real Estate Agency: Royal LePage Le Carrefour
Laval (Chomedey) - Laval - Industrial space for sublease of 4,242 square feet located on Corbusier Boulevard in the Laval Industrial Park, next to ... View Details
$15.50 Annual / Square Feet +GST/QST
Com./Ind./Block
Listing # 11780918
3591Z - 3595Z Boul. de la Grande-Allée
Boisbriand, QC
Real Estate Agency: Royal LePage Le Carrefour
Boisbriand - Laurentides - Beautifull industrial building for leasse of 17,008 square feet perfectly located on Grande-Allée Boulevard, near ... View Details
$6,900.00 Monthly +GST/QST
Com./Ind./Block
Listing # 21888579
3599 Boul. de la Grande-Allée
Boisbriand, QC
Real Estate Agency: Royal LePage Le Carrefour
Boisbriand - Laurentides - Beautifull industrial space of 4,600 square feet for rent on Grande-Allée Boulevard, near Carrefour Faubourg and ... View Details
$545,000 +GST/QST
Com./Ind./Block
Listing # 19661529
45 Place Charles-Le Moyne
Longueuil (Le Vieux-Longueuil), QC
Real Estate Agency: Royal LePage Le Carrefour
Longueuil (Le Vieux-Longueuil) - Montérégie - Prestigious Commercial Condo for Sale in downtown Longueuil, PERFECTLY located at 45 Place Charles-Le Moyne, right next ... View Details
3 bds
,
1 bth
$3,000.00 Monthly
Single Family
Listing # 15304753
278 Rue Boulanger
Laval (Sainte-Dorothée), QC
Real Estate Agency: Royal LePage Le Carrefour
Laval (Sainte-Dorothée) - Laval - View Details
3+1 bds
,
3 bth
$1,139,000
Single Family
Listing # 11236659
11404 Rue Frigon
Montréal (Ahuntsic-Cartierville), QC
Real Estate Agency: Royal LePage Le Carrefour
Montréal (Ahuntsic-Cartierville) - Montréal - View Details
2+2 bds
,
2 bth
$684,000
Single Family
Listing # 10869942
110 Rue des Lys
La Prairie, QC
Real Estate Agency: Royal LePage Le Carrefour
La Prairie - Montérégie - Beautifully upgraded Detached home in La Prairie's desirable neighborhood. Offers you 4 bedrooms, 2 Bathrooms. The ... View Details
2 bds
,
2 bth
$1,795,000
Condo/Apt.
Listing # 14127546
4400 Prom. Paton
Laval (Chomedey), QC
Real Estate Agency: Royal LePage Le Carrefour
Laval (Chomedey) - Laval - View Details
$18.00 Annual / Square Feet +GST/QST
Com./Ind./Block
Listing # 19602764
3591 Boul. de la Grande-Allée
Boisbriand, QC
Real Estate Agency: Royal LePage Le Carrefour
Boisbriand - Laurentides - Beautifull industrial space of 11,944 square feet for rent on Grande-Allée Boulevard, near Carrefour Faubourg and ... View Details
$18.00 Annual / Square Feet +GST/QST
Com./Ind./Block
Listing # 18976520
3595 Boul. de la Grande-Allée
Boisbriand, QC
Real Estate Agency: Royal LePage Le Carrefour
Boisbriand - Laurentides - Very nice industrial space of 7,344 square feet for rent on Grande-Allée Boulevard, near Carrefour Faubourg and Highways... View Details
3 bds
,
1 bth
$1,850.00 Monthly
Condo/Apt.
Listing # 21310052
121 Rue Houle
Saint-Eustache, QC
Real Estate Agency: Royal LePage Le Carrefour
Saint-Eustache - Laurentides - View Details
$13.50 Annual / Square Feet +GST/QST
Com./Ind./Block
Listing # 9586298
824 Boul. du Curé-Boivin
Boisbriand, QC
Real Estate Agency: Royal LePage Le Carrefour
Boisbriand - Laurentides - Industrial warehouse space for rent of 4,445 square feet with a drive-in door at the back and an entrance door in the ... View Details
$13.50 Annual / Square Feet +GST/QST
Com./Ind./Block
Listing # 10927871
664 - 674 Boul. du Curé-Boivin
Boisbriand, QC
Real Estate Agency: Royal LePage Le Carrefour
Boisbriand - Laurentides - Industrial warehouse space for rent of 6,350 square feet with a 2 loading docks at the back and 2 entrance doors in the ... View Details
2 bds
,
1 bth
$379,500
Condo/Apt.
Listing # 17223314
64 Place Mathieu
Saint-Joseph-du-Lac, QC
Real Estate Agency: Royal LePage Le Carrefour
Saint-Joseph-du-Lac - Laurentides - View Details
3 bds
,
2 bth
$699,000
Single Family
Listing # 18452761
3171Z Rue Frégault
Laval (Chomedey), QC
Real Estate Agency: Royal LePage Le Carrefour
Laval (Chomedey) - Laval - Modern townhouse in a calm Chomedey neighborhood. Features 3 spacious bedrooms, 2.5 bathrooms, finished basement, ... View Details
1 bth
$1,450.00 Monthly
Condo/Apt.
Listing # 12542760
1160 Rue MacKay
Montréal (Ville-Marie), QC
Real Estate Agency: Royal LePage Le Carrefour
Montréal (Ville-Marie) - Montréal - Big Studio with 1 bedroom space (no door) in downtown, ideal for students and young professionals! Open-concept, ... View Details

























