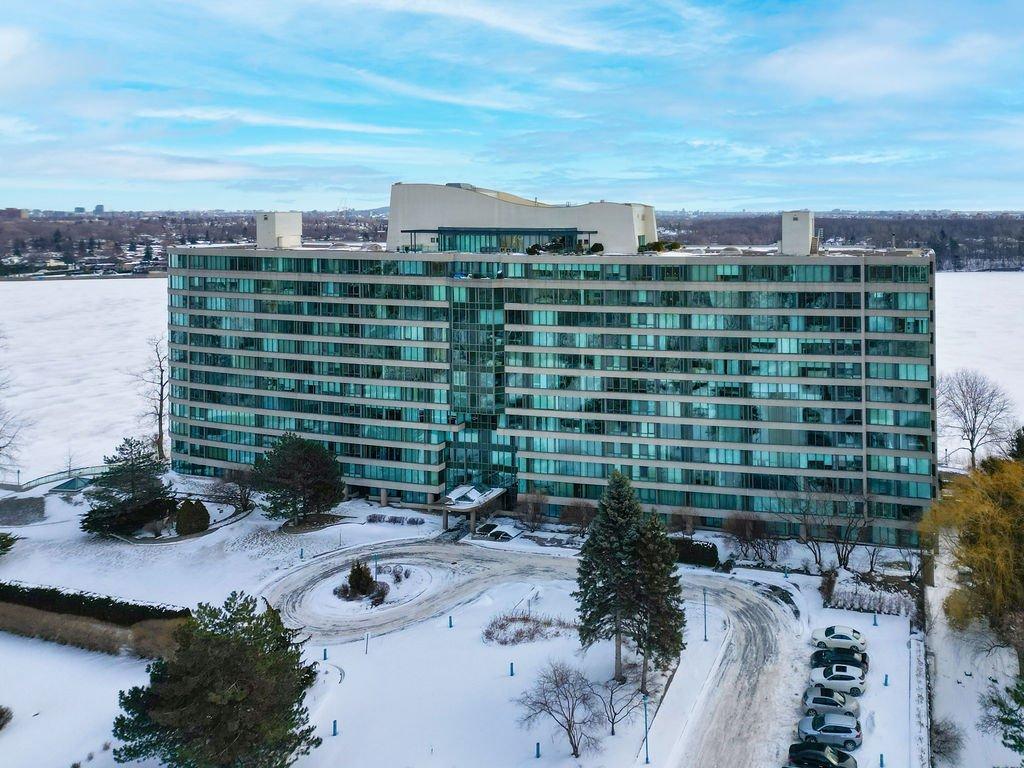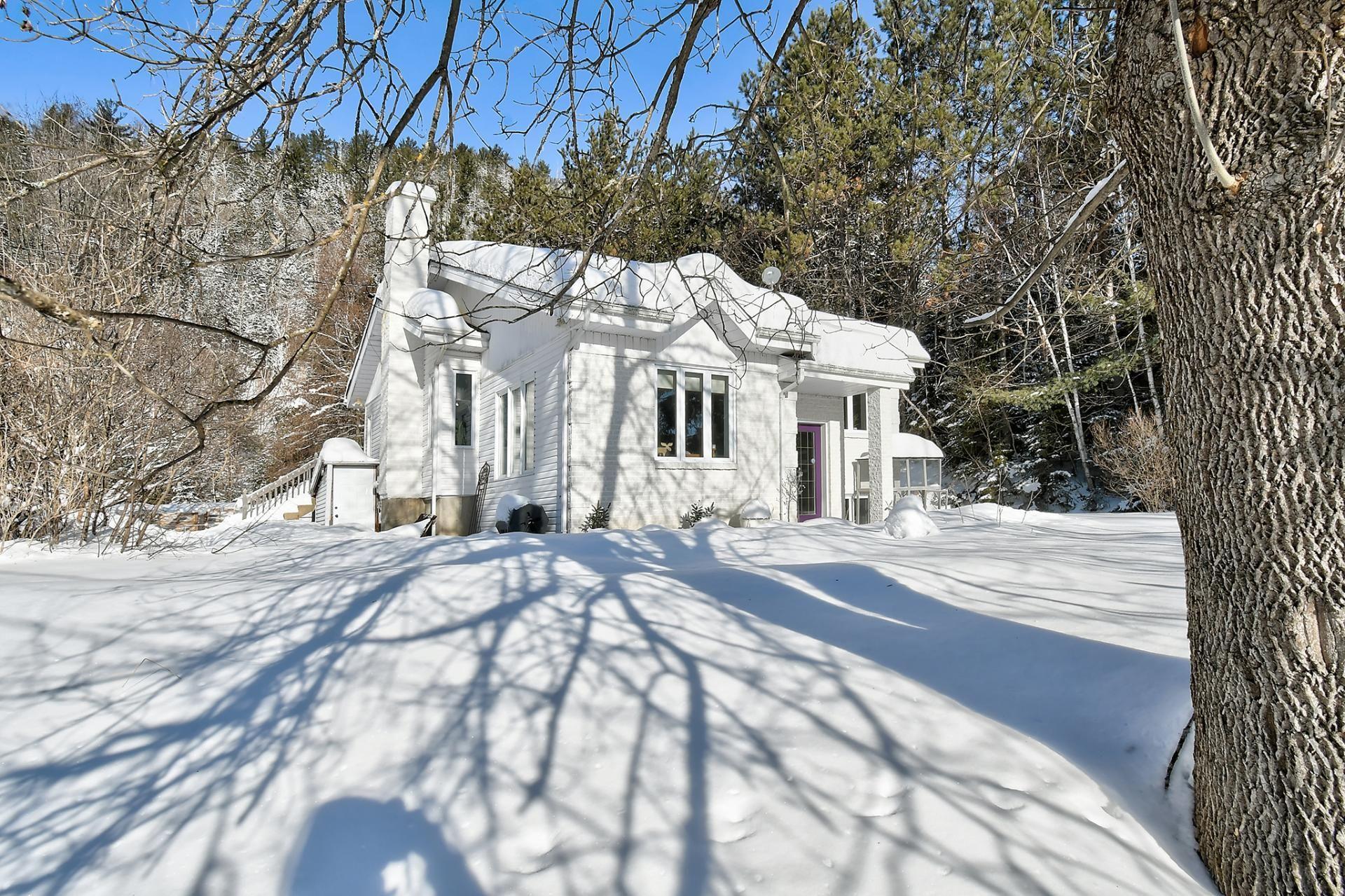Our listings
All fields with an asterisk (*) are mandatory.
Invalid email address.
The security code entered does not match.
3+2 bds
,
2 bth
$539,000
Single Family
Listing # 22822810
3261 Rue du Lilas
Terrebonne (La Plaine), QC
Real Estate Agency: Royal LePage Le Carrefour
Terrebonne (La Plaine) - Lanaudière - View Details
3+2 bds
,
1 bth
$549,900
Single Family
Listing # 23684070
3985 Rue Frémont
Laval (Chomedey), QC
Real Estate Agency: Royal LePage Le Carrefour
Laval (Chomedey) - Laval - View Details
3 bds
,
1 bth
$2,500.00 Monthly
Single Family
Listing # 25774880
949 21e Avenue
Laval (Fabreville), QC
Real Estate Agency: Royal LePage Le Carrefour
Laval (Fabreville) - Laval - Renovated bungalow for rent offering three (3) bedrooms, one full bathroom and one powder room. All appliances included,... View Details
1 bds
,
1 bth
$299,000
Condo/Apt.
Listing # 27610282
450 Place Fabien-Drapeau
Sainte-Thérèse, QC
Real Estate Agency: Royal LePage Le Carrefour
Sainte-Thérèse - Laurentides - View Details
2 bds
,
1 bth
$439,000
Condo/Apt.
Listing # 25400160
4460 Ch. des Cageux
Laval (Chomedey), QC
Real Estate Agency: Royal LePage Le Carrefour
Laval (Chomedey) - Laval - View Details
3+1 bds
,
1 bth
$699,900
Single Family
Listing # 27614051
20500 Rue des Sports
Mirabel, QC
Real Estate Agency: Royal LePage Le Carrefour
Mirabel - Laurentides - View Details
2 bds
,
1 bth
$489,000
Condo/Apt.
Listing # 12433980
3635 Av. Jean-Béraud
Laval (Chomedey), QC
Real Estate Agency: Royal LePage Le Carrefour
Laval (Chomedey) - Laval - Come live La Marquise: Refinement, amenities and security are gathered in this building that provides an exceptional ... View Details
$2,950.00 Monthly +GST/QST
Com./Ind./Block
Listing # 26729821
5791 Boul. des Laurentides
Laval (Auteuil), QC
Real Estate Agency: Royal LePage Le Carrefour
Laval (Auteuil) - Laval - Commercial space for lease of 971 square feet located on des Laurentides Blvd. in Auteuil, Laval. Price: $2,950 per ... View Details
1 bds
,
1 bth
$1,860.00 Monthly
Condo/Apt.
Listing # 12429896
1210 Rue Jeanne-Mance
Montréal (Ville-Marie), QC
Real Estate Agency: Royal LePage Le Carrefour
Montréal (Ville-Marie) - Montréal - A Luxurious new sunny studio condo in the heart of Montreal Downtown Area- fascinating Maestria unit close to 31/2 in a ... View Details
2+1 bds
,
2 bth
$419,900
Condo/Apt.
Listing # 23420567
9300 Rg Ste-Henriette
Mirabel, QC
Real Estate Agency: Royal LePage Le Carrefour
Mirabel - Laurentides - View Details
1+2 bds
,
2 bth
$699,000
Single Family
Listing # 23133715
182 2e Rang
Saint-Herménégilde, QC
Real Estate Agency: Royal LePage Le Carrefour
Saint-Herménégilde - Estrie - View Details
4+1 bds
,
3 bth
$849,000
Single Family
Listing # 22365666
1017 Av. Marier
Vaudreuil-Dorion, QC
Real Estate Agency: Royal LePage Le Carrefour
Vaudreuil-Dorion - Montérégie - Beautiful 5-bedroom home, built in 2010, sits on a spacious 10,000+ sqft lot and offers both style and functionality. ... View Details
1 bds
,
1 bth
$1,800.00 Monthly
Condo/Apt.
Listing # 19466595
585 Av. Glengarry
Mont-Royal, QC
Real Estate Agency: Royal LePage Le Carrefour
Mont-Royal - Montréal - Garage included. Storage included. Brand-new 1-bedroom condo for rent in the prestigious Royalton Signature project in ... View Details
1 bds
,
1 bth
$1,825.00 Monthly
Condo/Apt.
Listing # 9893015
585 Av. Glengarry
Mont-Royal, QC
Real Estate Agency: Royal LePage Le Carrefour
Mont-Royal - Montréal - Garage included. Storage included. Brand-new 1-bedroom condo for rent in the prestigious Royalton Signature project in ... View Details
2 bds
,
1 bth
$437,500
Condo/Apt.
Listing # 11236047
651 Rue Jacques-Lavigne
Sainte-Thérèse, QC
Real Estate Agency: Royal LePage Le Carrefour
Sainte-Thérèse - Laurentides - View Details
3+3 bds
,
3 bth
$774,500
Single Family
Listing # 25153727
705 Rue Fleury
Laval (Fabreville), QC
Real Estate Agency: Royal LePage Le Carrefour
Laval (Fabreville) - Laval - ***IN THE HEART OF Fabreville*** Huge detached two-storey house well renovated, able to accommodate a large family. It ... View Details
1 bds
,
1 bth
$1,200.00 Monthly
Condo/Apt.
Listing # 9689662
98A 9e Avenue
Montréal (LaSalle), QC
Real Estate Agency: Royal LePage Le Carrefour
Montréal (LaSalle) - Montréal - Beautiful 3½ apartment for rent located at 98, 9th Avenue, Montreal. On the 2nd floor of a quiet fourplex. Bright and ... View Details
2 bds
,
2 bth
$629,000
Condo/Apt.
Listing # 12176782
4450 Prom. Paton
Laval (Chomedey), QC
Real Estate Agency: Royal LePage Le Carrefour
Laval (Chomedey) - Laval - View Details
2+2 bds
,
2 bth
$369,000
Single Family
Listing # 24060139
130 150e Avenue
Saint-Côme, QC
Real Estate Agency: Royal LePage Le Carrefour
Saint-Côme - Lanaudière - On an enchanting and private lot of over 55,000 sq. ft., it offers 4 bedrooms and 2 full bathrooms. The French drain and... View Details
0+2 bds
,
1 bth
$319,000
Condo/Apt.
Listing # 13268739
800 Boul. Laval
Laval (Chomedey), QC
Real Estate Agency: Royal LePage Le Carrefour
Laval (Chomedey) - Laval - Beautiful condo in Chomedey, this condo offers you abundant light with 2 bedrooms offering an intimate space, 2 verandas... View Details
3+2 bds
,
2 bth
$629,000
Single Family
Listing # 22936041
3824 Rue Nicole
Laval (Fabreville), QC
Real Estate Agency: Royal LePage Le Carrefour
Laval (Fabreville) - Laval - View Details
1+1 bds
,
1 bth
$299,000
Single Family
Listing # 24222017
170 Ch. Maplewood
Saint-Adolphe-d'Howard, QC
Real Estate Agency: Royal LePage Le Carrefour
Saint-Adolphe-d'Howard - Laurentides - Charming, well-maintained home nestled in the Laurentians, surrounded by forest with a natural pond and mountain views. ... View Details
$15.00 Annual / Square Feet +GST/QST
Com./Ind./Block
Listing # 19709593
4557 Av. Papineau
Montréal (Le Plateau-Mont-Royal), QC
Real Estate Agency: Royal LePage Le Carrefour
Montréal (Le Plateau-Mont-Royal) - Montréal - Commercial space of 1,018 square feet, perfectly located on the second floor on Papineau Avenue in Plateau Mont-Royal. ... View Details
$27.50 Annual / Square Feet +GST/QST
Com./Ind./Block
Listing # 14825761
4557 Av. Papineau
Montréal (Le Plateau-Mont-Royal), QC
Real Estate Agency: Royal LePage Le Carrefour
Montréal (Le Plateau-Mont-Royal) - Montréal - Commercial space of 2,578 square feet, perfectly located on Papineau Avenue in Plateau Mont-Royal. The premises include ... View Details

























